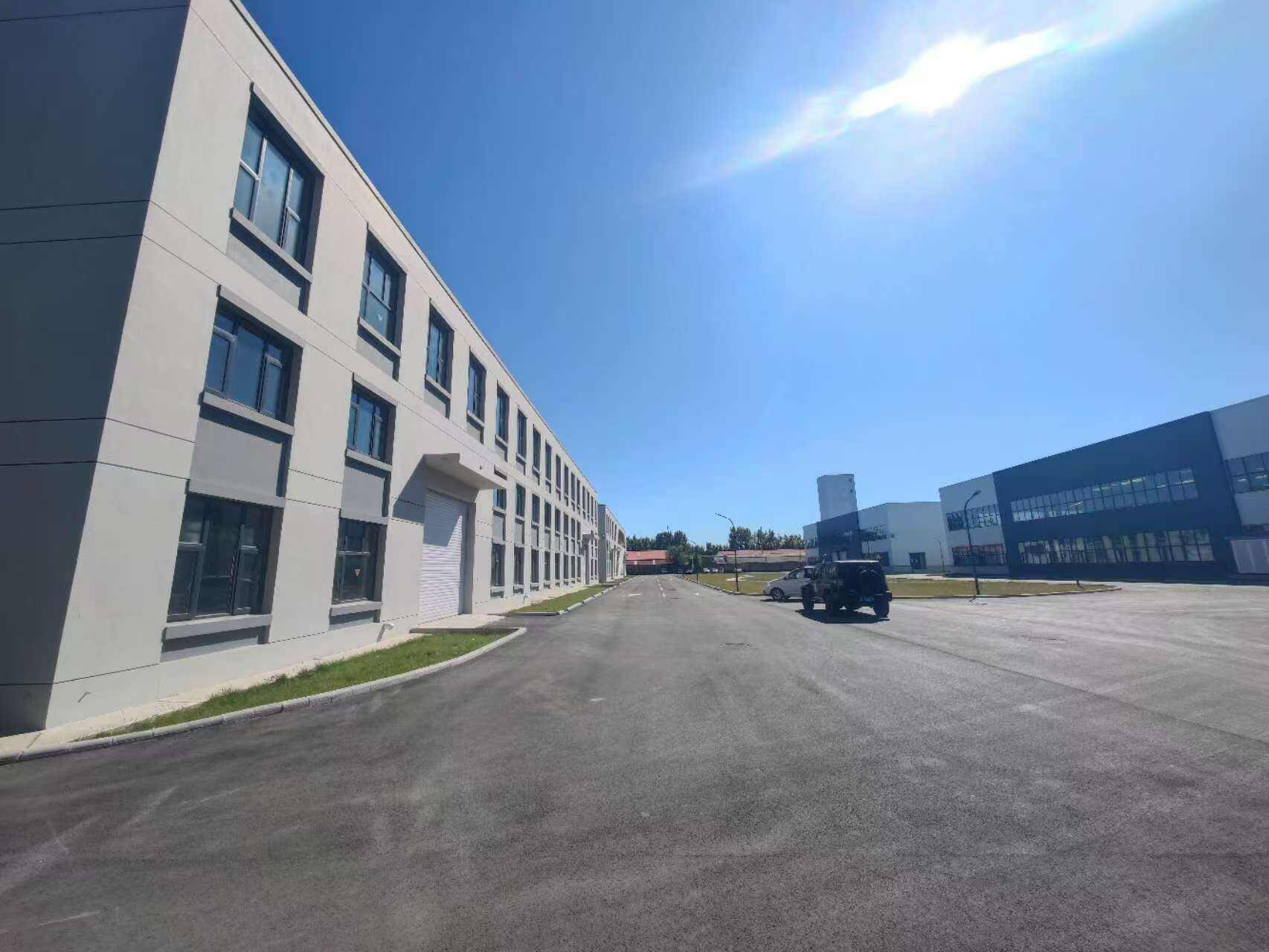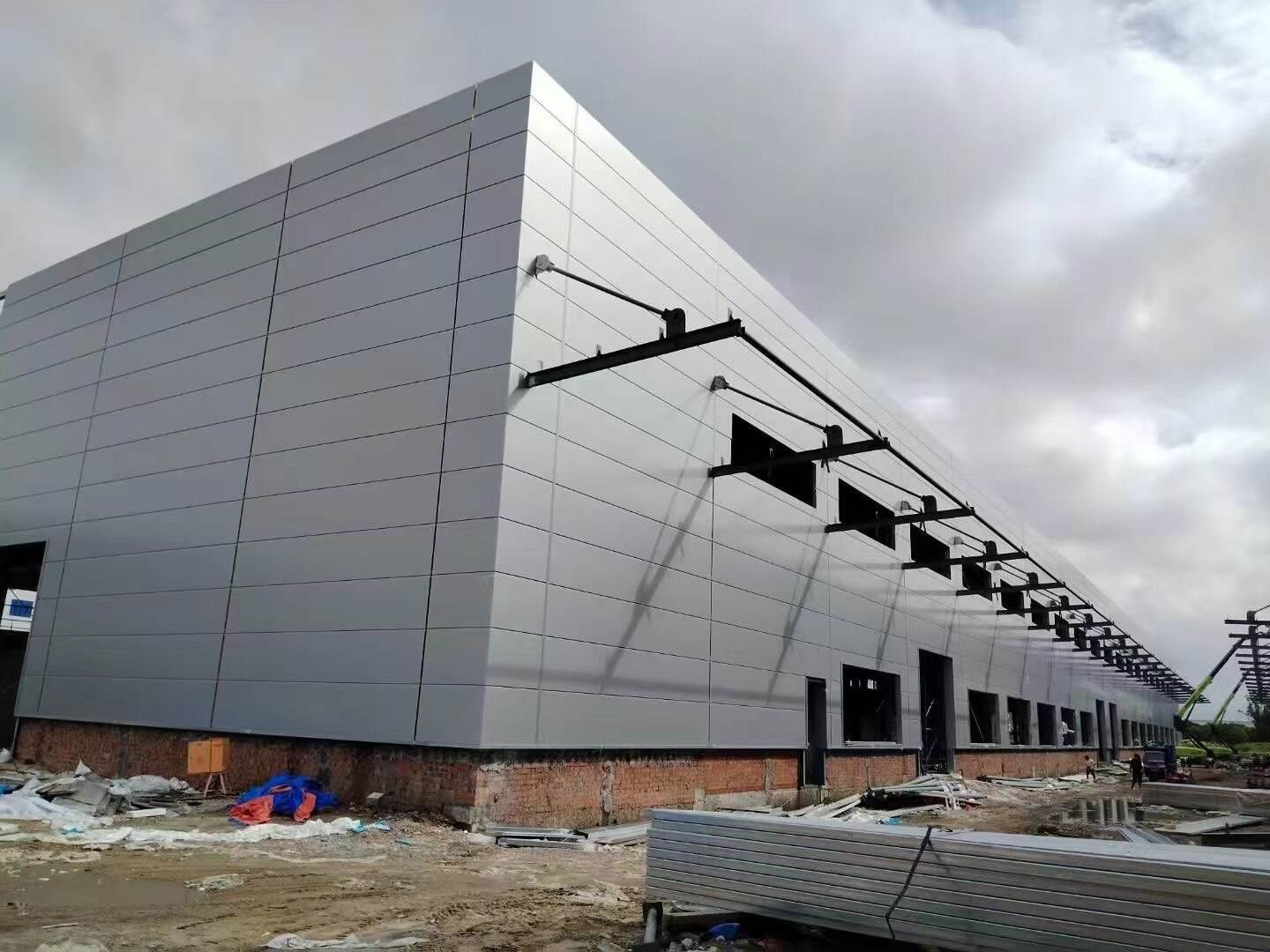Modern workspaces demand flexibility, sustainability, and cost-effectiveness, making steel structure office buildings an increasingly popular choice for forward-thinking businesses. These innovative construction solutions offer unparalleled customization opportunities while delivering superior structural integrity and environmental benefits. As companies evolve their workplace strategies to accommodate hybrid work models and collaborative environments, the adaptability of steel construction becomes a critical competitive advantage.
The construction industry has witnessed a remarkable shift toward prefabricated solutions that combine efficiency with architectural excellence. Steel framework systems provide the foundation for creating distinctive office environments that reflect corporate identity while meeting stringent building codes and performance standards. This comprehensive approach to workspace design enables organizations to achieve their vision without compromising on quality or timeline constraints.
Design Flexibility and Architectural Possibilities
Open Floor Plan Configurations
Steel construction methodology enables architects to create expansive open floor plans without the limitations imposed by traditional load-bearing walls. The inherent strength of steel beams and columns allows for wider column spacing, creating unobstructed workspace areas that can accommodate various furniture arrangements and activity zones. This structural advantage becomes particularly valuable when designing collaborative spaces that require flexible room configurations.
The elimination of interior structural walls provides facility managers with unprecedented freedom to reconfigure spaces as organizational needs evolve. Movable partitions and modular furniture systems can be easily integrated within the steel framework, allowing companies to adapt their workspace layout without major construction projects. This adaptability extends the useful life of the building while minimizing disruption to ongoing business operations.
Exterior Facade Customization Options
Contemporary steel structure office building designs offer extensive exterior customization possibilities through various cladding systems and architectural features. Glass curtain walls, metal panels, brick veneer, and composite materials can be seamlessly integrated to create distinctive building appearances that align with corporate branding and neighborhood aesthetics. The steel frame provides stable attachment points for these diverse facade elements.
Advanced building envelope systems can incorporate energy-efficient glazing, insulated panels, and ventilated rain screen assemblies to optimize thermal performance and weather resistance. These exterior treatments not only enhance the building's visual appeal but also contribute to operational cost savings through improved energy efficiency and reduced maintenance requirements over the structure's lifespan.
Sustainable Construction and Environmental Benefits
Material Efficiency and Waste Reduction
Prefabricated steel construction significantly reduces material waste compared to conventional building methods through precise factory manufacturing and optimized cutting processes. Computer-aided design and manufacturing systems ensure that steel components are produced to exact specifications, minimizing on-site waste generation and reducing environmental impact. This precision manufacturing approach also accelerates construction schedules by eliminating field adjustments and rework.
The recyclability of steel makes it an environmentally responsible choice for office construction projects. At the end of the building's service life, steel components can be disassembled and recycled into new construction materials without degradation of quality. This circular economy approach aligns with corporate sustainability initiatives and green building certification requirements.
Energy Performance Optimization
Modern steel office buildings can achieve exceptional energy performance through integrated design strategies that address thermal bridging, air sealing, and insulation placement. Continuous insulation systems can be installed on the exterior of the steel frame to minimize thermal conductivity while maintaining structural integrity. This approach reduces heating and cooling loads throughout the year.
Smart building systems can be easily integrated into steel structures to monitor and optimize energy consumption patterns. The open floor plates characteristic of steel construction facilitate the installation of advanced HVAC systems, LED lighting networks, and building automation controls that respond to occupancy patterns and environmental conditions.
Construction Timeline and Cost Advantages
Accelerated Project Delivery
The prefabrication of steel components in controlled factory environments enables simultaneous site preparation and manufacturing activities, significantly compressing overall project timelines. While site work progresses, structural elements are being fabricated to precise tolerances, ensuring quality control and weather independence. This parallel processing approach can reduce construction duration by 30-50% compared to traditional methods.
Standardized connection details and modular assembly procedures minimize field labor requirements and reduce the potential for construction delays. Experienced steel erection crews can efficiently assemble the structural framework, allowing subsequent trades to begin their work sooner. This schedule acceleration provides tangible business benefits through earlier occupancy and revenue generation.
Predictable Cost Management
Steel construction offers superior cost predictability through standardized material pricing and established fabrication processes. The controlled manufacturing environment reduces weather-related delays and quality issues that can impact project budgets. Design standardization across multiple office buildings can generate additional economies of scale for organizations planning multiple facilities.
Long-term operating cost advantages include reduced maintenance requirements, lower insurance premiums, and improved energy efficiency. The durability of steel structures minimizes lifecycle costs while providing reliable performance over decades of service. These financial benefits make steel structure office building solutions an attractive investment for cost-conscious organizations.

Technology Integration and Future-Proofing
Infrastructure Adaptability
The open design characteristics of steel-framed buildings facilitate the integration of evolving technology infrastructure without major structural modifications. Cable management systems, server rooms, and telecommunications equipment can be easily accommodated within the flexible floor plates. This adaptability ensures that buildings can support emerging technologies without becoming obsolete.
Raised floor systems and suspended ceiling assemblies commonly used in steel construction provide accessible pathways for power, data, and mechanical systems. Future upgrades and reconfigurations can be implemented with minimal disruption to ongoing operations, maintaining business continuity while enhancing technological capabilities.
Smart Building Integration
Contemporary office buildings increasingly incorporate Internet of Things sensors, automated systems, and data analytics platforms to optimize building performance and occupant comfort. Steel structures provide stable mounting points and protection for these sophisticated systems while maintaining electromagnetic compatibility for sensitive electronic equipment.
Integrated building management systems can monitor structural health, environmental conditions, security parameters, and energy consumption in real-time. This comprehensive data collection enables predictive maintenance strategies and continuous performance optimization throughout the building's operational life.
FAQ
What are the typical lead times for custom steel office building projects
Custom steel office building projects typically require 12-18 weeks for design development and fabrication, followed by 8-12 weeks for on-site assembly and finishing work. Total project duration varies based on building size, complexity, and site conditions, but most projects can be completed 30-40% faster than conventional construction methods.
How do steel office buildings perform in different climate conditions
Steel structures excel in diverse climate conditions when properly designed with appropriate insulation and vapor barrier systems. The material's thermal conductivity can be effectively managed through continuous insulation strategies, while the structural integrity remains unaffected by temperature variations. Proper design addresses expansion joints and thermal movement to ensure long-term performance.
What customization options are available for interior layouts
Interior customization options include flexible partition systems, raised access floors, integrated furniture solutions, specialized lighting designs, and custom millwork installations. The clear-span capabilities of steel construction enable open office concepts, private offices, conference rooms, and collaborative spaces to be configured according to specific organizational requirements without structural constraints.
Can existing steel office buildings be easily modified or expanded
Steel office buildings offer excellent modification and expansion potential due to their modular construction approach and standardized connection systems. Additional floors, wings, or functional areas can be integrated with the existing structure using compatible steel components. Interior modifications typically require minimal structural work, allowing for cost-effective renovations and space reconfigurations.






