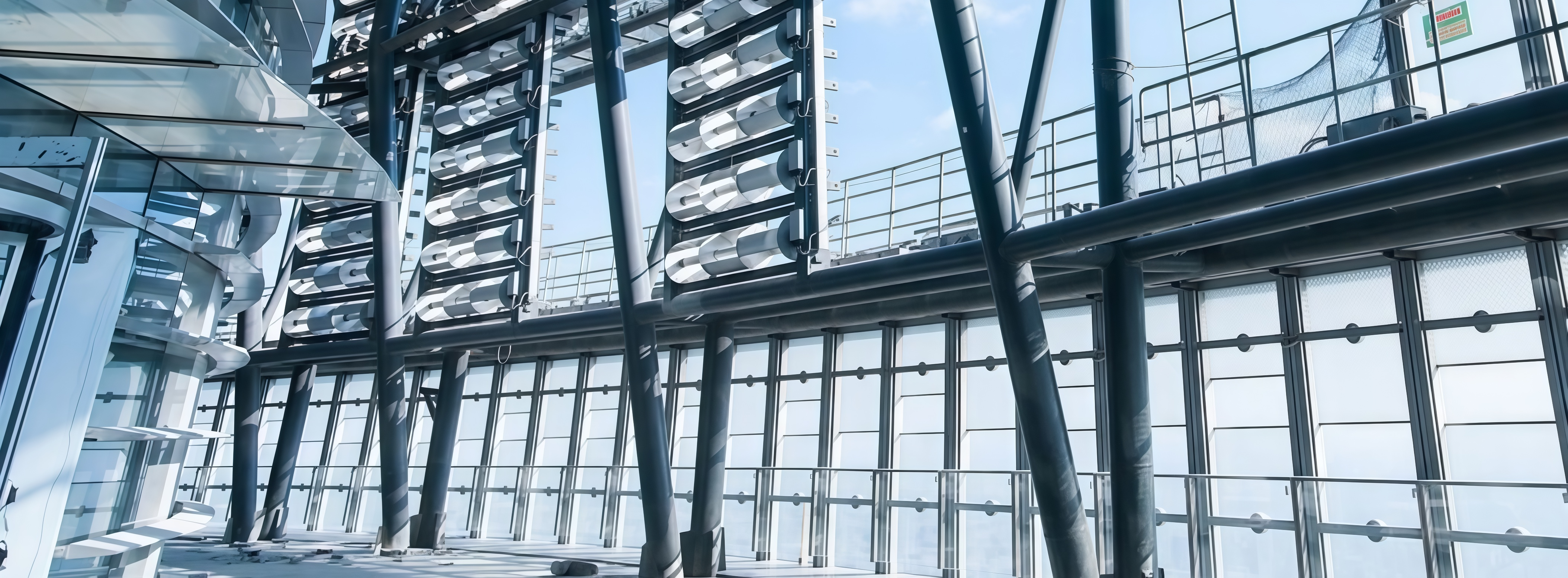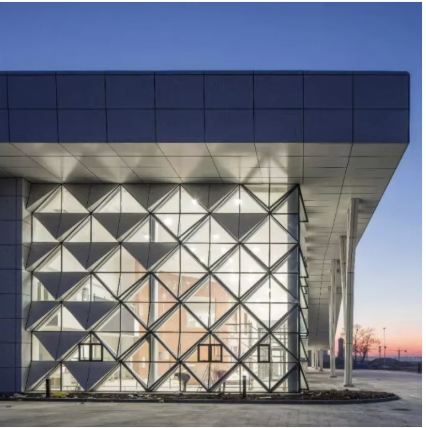Modern retail environments demand innovative construction solutions that balance cost-effectiveness, durability, and aesthetic appeal. Steel structure shopping malls have emerged as the preferred choice for developers seeking to create expansive retail spaces that can adapt to changing market demands. These versatile construction systems offer unparalleled flexibility in design while maintaining structural integrity across large spans, making them ideal for contemporary commercial developments.
The customization process for steel structure shopping malls requires careful planning and understanding of both structural engineering principles and retail operational requirements. Successful projects integrate architectural vision with practical considerations such as tenant needs, traffic flow patterns, and future expansion possibilities. This comprehensive approach ensures that the final structure serves both immediate retail objectives and long-term commercial viability.
Design Considerations for Retail-Focused Steel Structures
Space Planning and Layout Optimization
Effective space planning forms the foundation of successful retail steel structure design. The open-span capabilities of steel construction allow for flexible floor plans that can accommodate various tenant sizes and configurations. Developers must consider anchor tenant requirements, which often demand specific ceiling heights and column-free areas to maximize merchandise display options.
Traffic flow analysis plays a crucial role in determining the optimal layout configuration. Steel structure shopping malls benefit from strategic placement of escalators, elevators, and main walkways that guide customers through different retail zones. The structural grid system should support these circulation patterns while maintaining clear sightlines throughout the mall interior.
Structural Load Requirements
Retail environments impose unique loading conditions that must be carefully calculated during the design phase. Live loads vary significantly between different store types, with anchor stores requiring higher floor load capacities for heavy merchandise and storage systems. The steel framework must accommodate these varying requirements while maintaining cost efficiency.
Mechanical system loads represent another critical consideration for steel structure shopping malls. HVAC equipment, escalator systems, and emergency power infrastructure add substantial weight to the structural system. Advanced load path analysis ensures that these systems integrate seamlessly with the primary steel framework without compromising structural performance.

Material Selection and Structural Systems
Steel Grade Specifications
Material selection significantly impacts both performance and cost-effectiveness of steel structure shopping malls. High-strength low-alloy steels offer excellent strength-to-weight ratios, reducing overall material requirements while maintaining structural capacity. The choice between different steel grades depends on specific loading conditions, span requirements, and local building code provisions.
Corrosion resistance becomes particularly important in retail environments where long-term durability directly affects maintenance costs and tenant satisfaction. Galvanized steel components or protective coating systems extend service life while reducing ongoing maintenance requirements. These protective measures prove especially valuable in areas with high humidity or exposure to cleaning chemicals common in retail operations.
Connection Systems and Assembly Methods
Modern connection technologies enable faster construction schedules while ensuring reliable structural performance. Bolted connections predominate in steel structure shopping malls due to their ease of assembly and potential for future modifications. Standardized connection details streamline fabrication processes and reduce overall project costs.
Pre-engineered components offer additional advantages for retail construction projects operating under tight schedules. Factory-fabricated sections arrive on-site with precise tolerances, minimizing field adjustments and accelerating erection sequences. This approach proves particularly beneficial for steel structure shopping malls where early tenant occupancy directly impacts revenue generation.
Customization Strategies for Retail Applications
Modular Design Approaches
Modular design principles provide maximum flexibility for steel structure shopping malls throughout their operational lifespan. Standardized bay sizes accommodate various tenant requirements while maintaining structural efficiency. The modular approach facilitates future renovations and tenant improvements without compromising the primary structural system.
Grid systems typically range from 30 to 60 feet in both directions, balancing structural economy with retail flexibility. Larger grids reduce the number of interior columns but require deeper structural members, while smaller grids may limit large tenant spaces but offer greater subdivision possibilities. The optimal grid selection depends on anticipated tenant mix and local market conditions.
Expansion and Modification Provisions
Future expansion capabilities represent a significant advantage of steel construction systems. Steel structure shopping malls can incorporate designed expansion points that allow for seamless additions as market conditions warrant. These provisions require coordination between the initial structural design and long-term development planning.
Utility infrastructure must also accommodate future modifications and tenant changes. Accessible utility corridors and standardized connection points enable efficient tenant improvements without major structural modifications. This flexibility proves essential for retail environments where tenant turnover and space reconfiguration occur regularly throughout the building lifecycle.
Integration with Building Systems
HVAC and Climate Control
Climate control systems in steel structure shopping malls require careful integration with the structural framework to optimize both performance and efficiency. The large open spaces typical of retail environments demand sophisticated zoning strategies that account for varying occupancy patterns and heat loads throughout different areas of the mall.
Structural support for HVAC equipment must be designed into the primary steel framework rather than added as an afterthought. Rooftop units, air handling systems, and distribution ductwork impose significant loads that affect member sizing and connection design. Coordinated planning ensures that mechanical systems integrate seamlessly with the structural design while maintaining accessibility for maintenance operations.
Electrical and Technology Infrastructure
Modern retail environments depend heavily on electrical and technology systems that must be accommodated within the steel structure design. Power distribution, lighting systems, security networks, and telecommunications infrastructure require dedicated pathways and support systems integrated with the primary structure.
Cable management systems and electrical distribution points should be standardized throughout steel structure shopping malls to facilitate tenant installations and future modifications. Coordination between structural and electrical design teams ensures adequate clearances and support for all building systems while maintaining the flexibility essential for retail operations.
Cost Optimization Strategies
Value Engineering Approaches
Value engineering plays a crucial role in optimizing steel structure shopping malls for both initial construction costs and long-term operational efficiency. Standardization of structural members and connections reduces fabrication costs while simplifying construction logistics. Repetitive elements throughout the structure enable bulk purchasing and streamlined fabrication processes.
Design optimization software allows engineers to analyze multiple structural configurations and select the most cost-effective solutions that meet all performance requirements. These tools consider material costs, fabrication complexity, and construction schedules to identify optimal design solutions for specific project requirements.
Construction Methodology
Efficient construction methodologies significantly impact project costs and schedules for steel structure shopping malls. Fast-track construction approaches overlap design and construction phases to accelerate project delivery. This methodology requires close coordination between design teams, fabricators, and construction crews to ensure seamless project execution.
Prefabrication strategies maximize quality control while reducing on-site labor requirements. Factory-controlled environments enable precise fabrication and assembly of complex structural elements that arrive on-site ready for installation. This approach proves particularly valuable for steel structure shopping malls where construction quality directly affects long-term performance and tenant satisfaction.
FAQ
What are the typical span capabilities for steel structure shopping malls?
Steel structure shopping malls can achieve column-free spans ranging from 60 to 150 feet depending on loading requirements and structural depth constraints. Larger spans require deeper structural members but provide maximum flexibility for retail space planning. The optimal span selection balances structural economy with tenant space requirements and architectural considerations.
How do steel structures accommodate different tenant requirements?
Steel construction systems provide inherent flexibility through modular grid layouts and standardized connection details that facilitate tenant improvements. The structural framework can support varying floor loads, ceiling heights, and mechanical systems required by different retail operations. Future modifications can be accommodated through accessible utility systems and designed expansion points.
What maintenance considerations apply to steel structure shopping malls?
Regular inspection and maintenance of protective coatings ensure long-term durability of steel structure shopping malls. Accessible connection points and mechanical systems simplify ongoing maintenance operations while standardized components enable cost-effective replacement when necessary. Proper drainage and ventilation systems prevent moisture accumulation that could compromise steel performance over time.
How do building codes affect steel structure design for retail applications?
Building codes impose specific requirements for fire resistance, seismic performance, and accessibility that directly influence steel structure design. Retail occupancies require particular attention to egress requirements and fire protection systems that must be coordinated with the structural design. Local building officials should be consulted early in the design process to ensure code compliance and streamline approval procedures.






