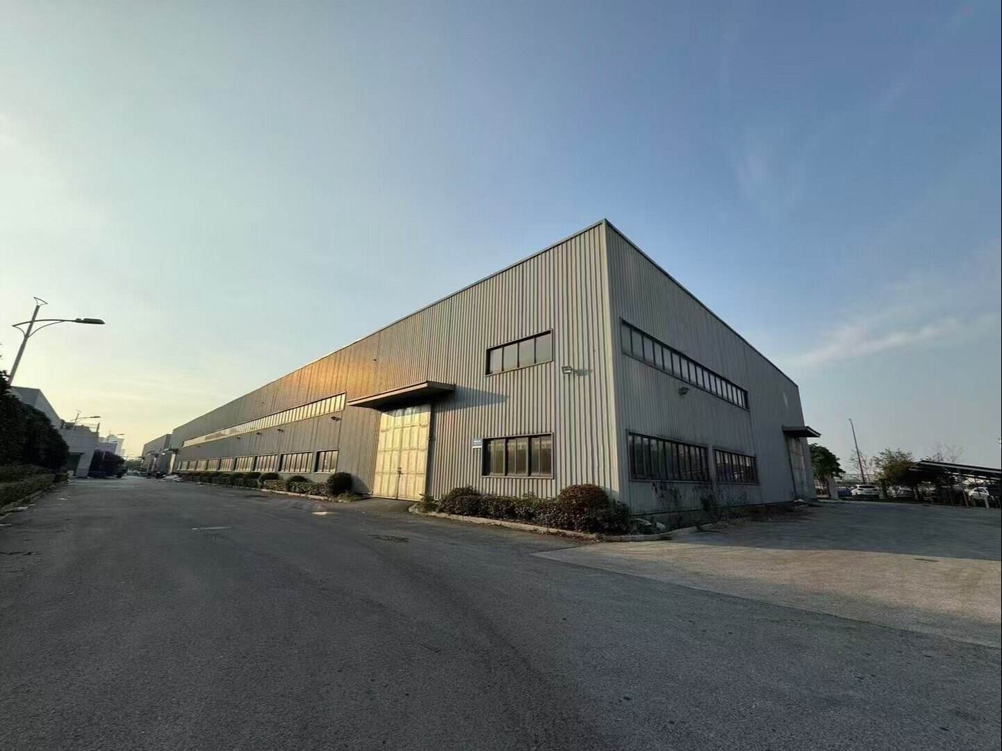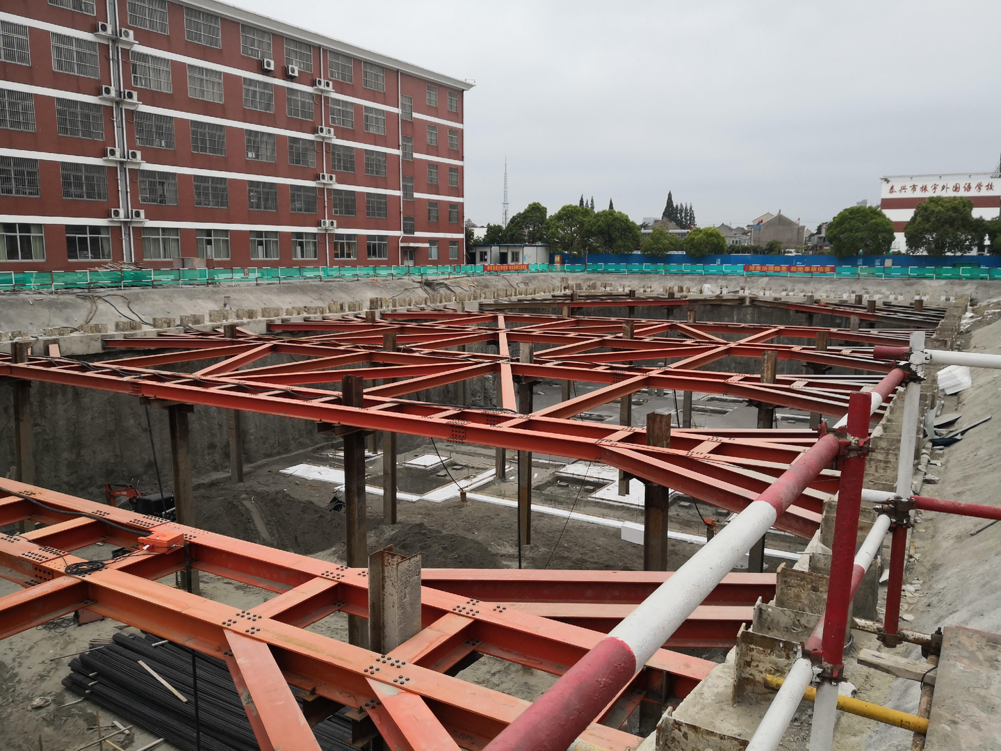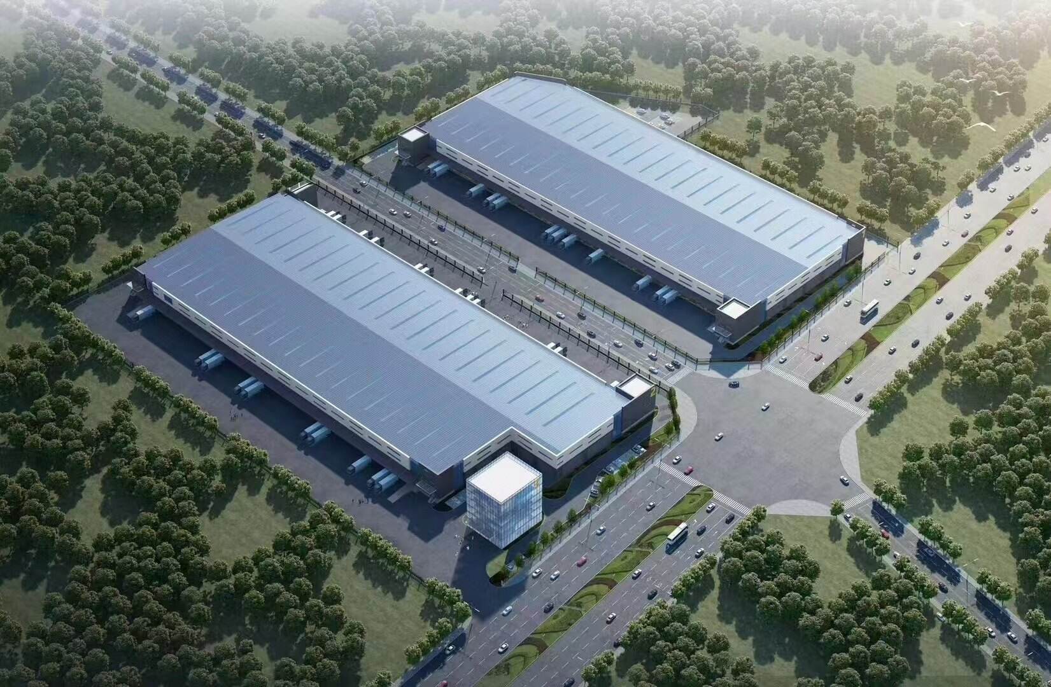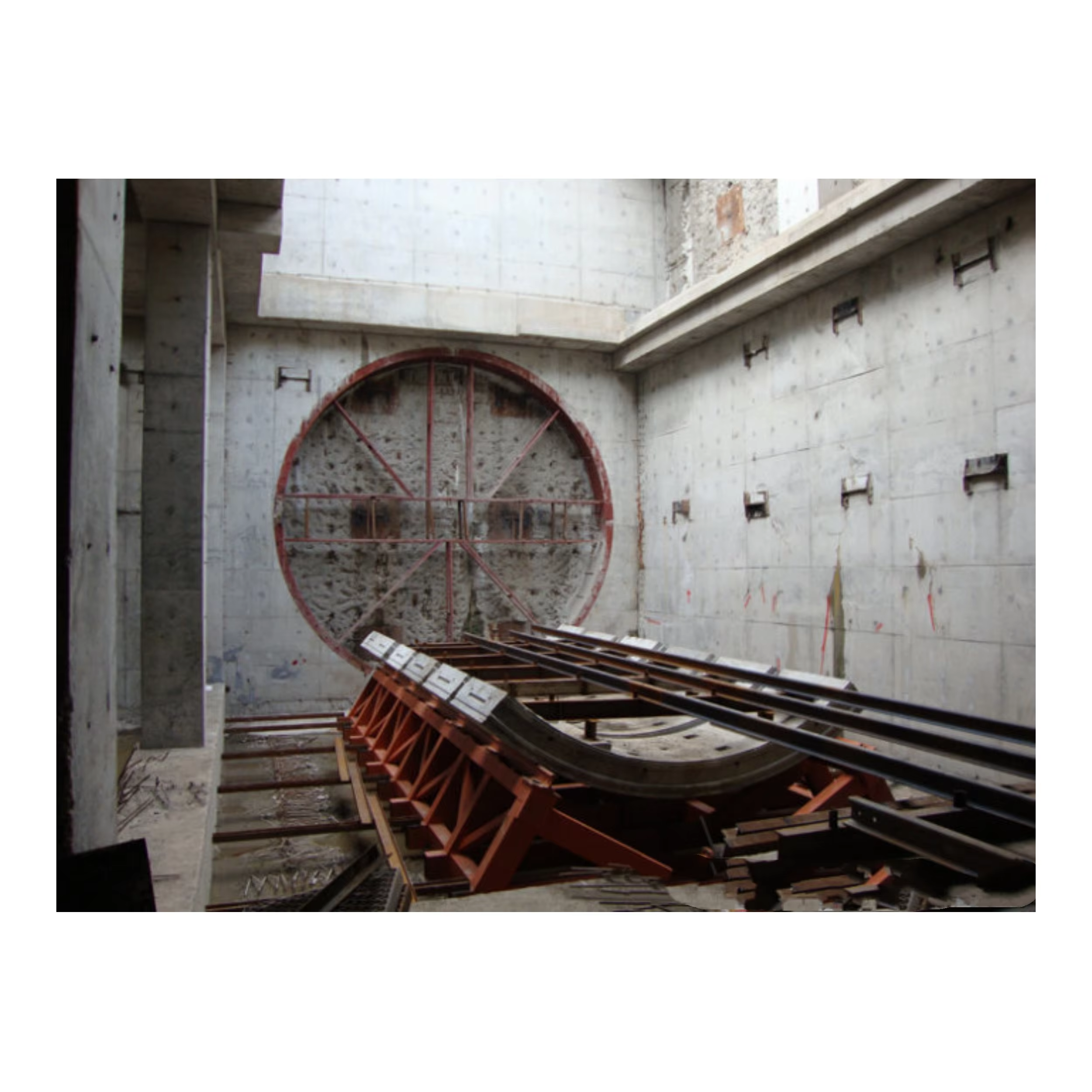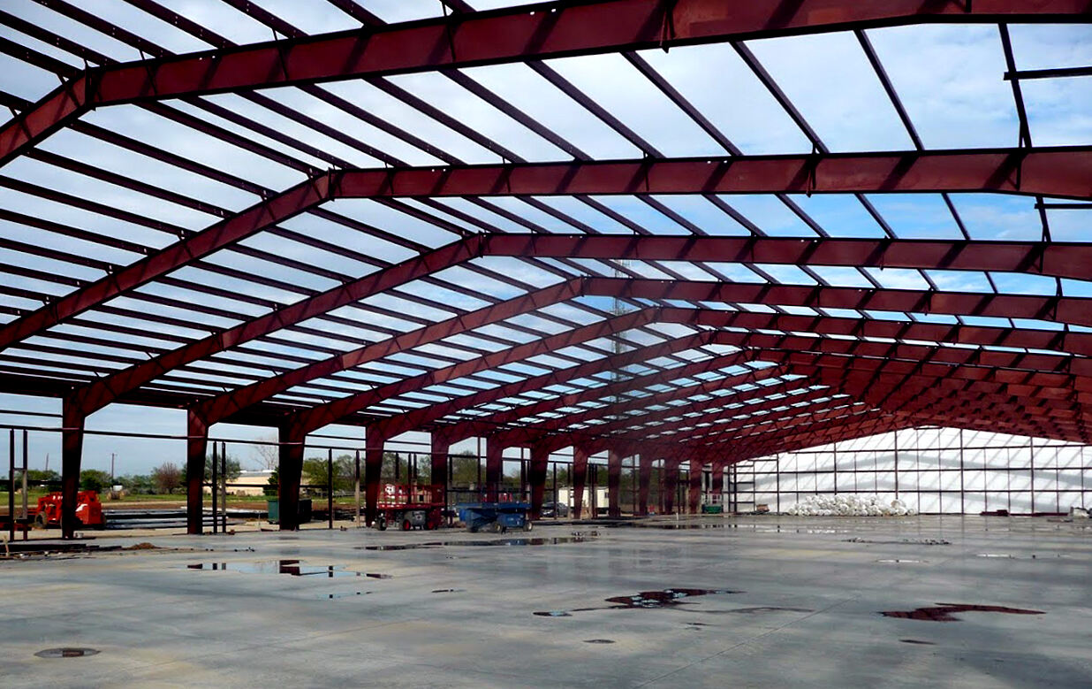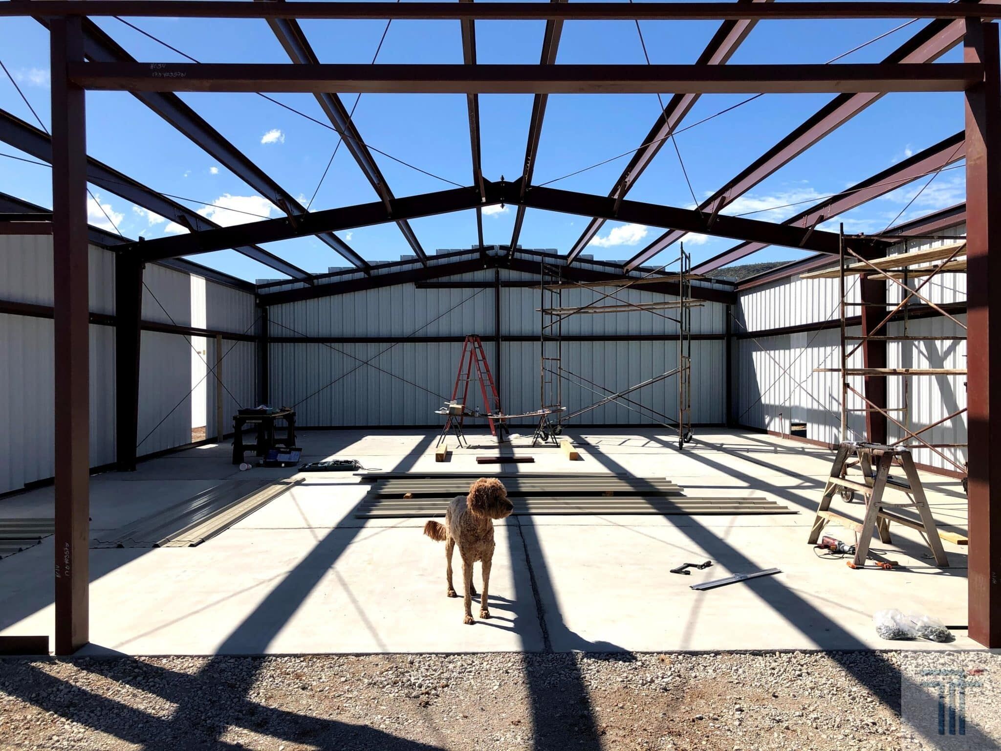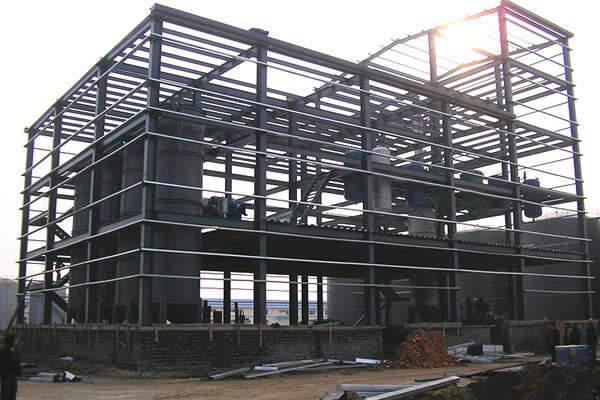Customizable Design and Versatile Applications
Prefab steel barns offer unparalleled flexibility in design and configuration options to meet specific operational requirements. The modular nature of these structures allows for customization in size, height, and layout without compromising structural integrity. Owners can choose from various door types including sliding, roll-up, or bi-fold options, and can incorporate windows, skylights, and ventilation systems according to their needs. The clear-span design eliminates internal support posts, creating an open floor plan that can be configured for multiple purposes, from equipment storage to livestock housing. The structures can be equipped with different insulation packages, interior liner panels, and climate control systems to maintain optimal conditions for sensitive storage or livestock requirements.







