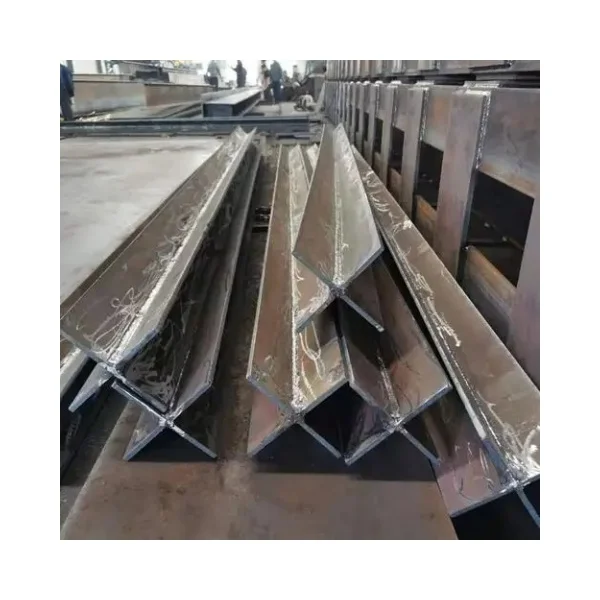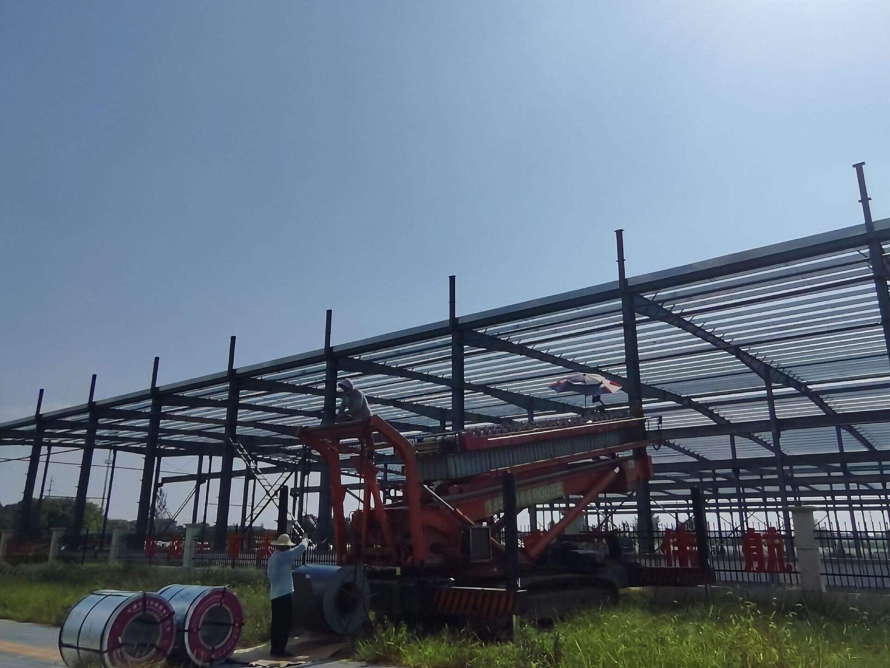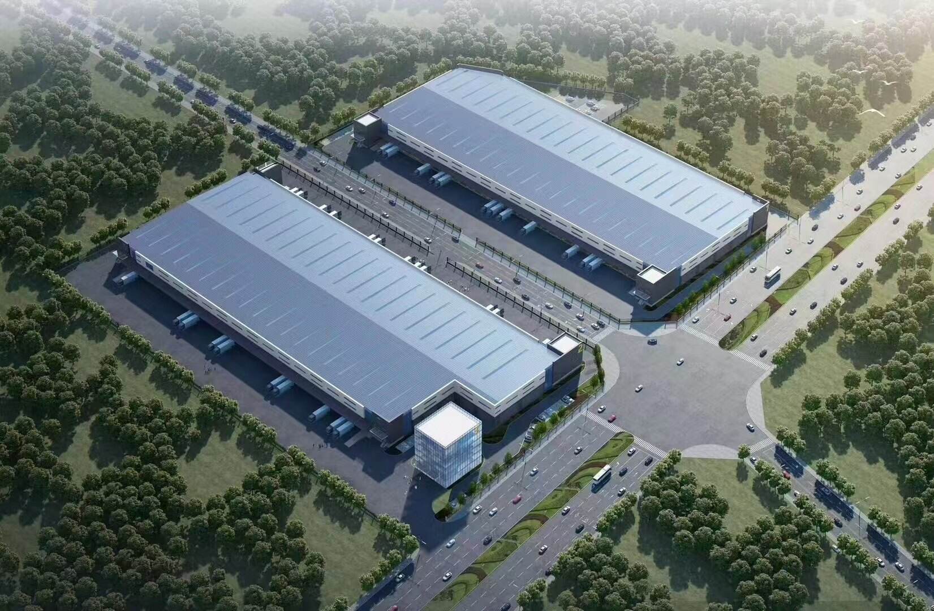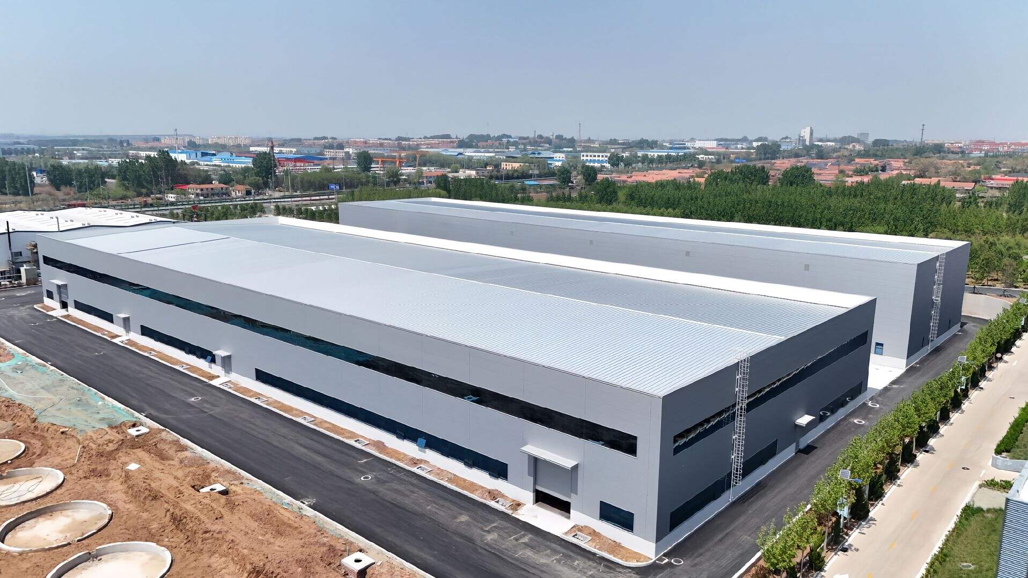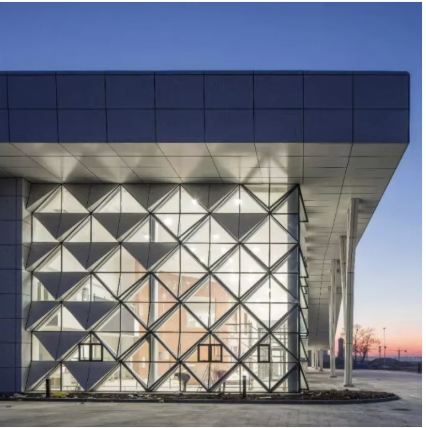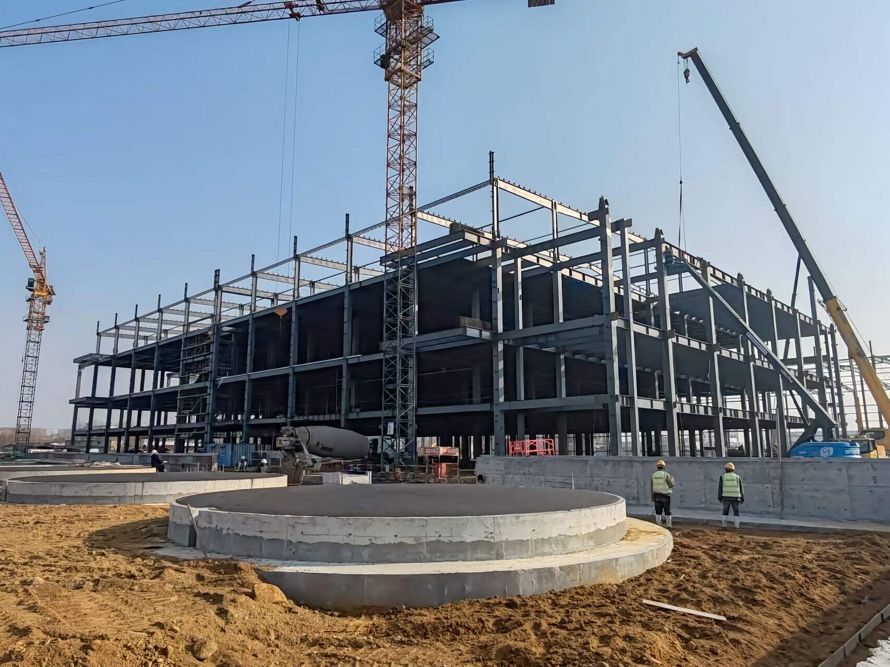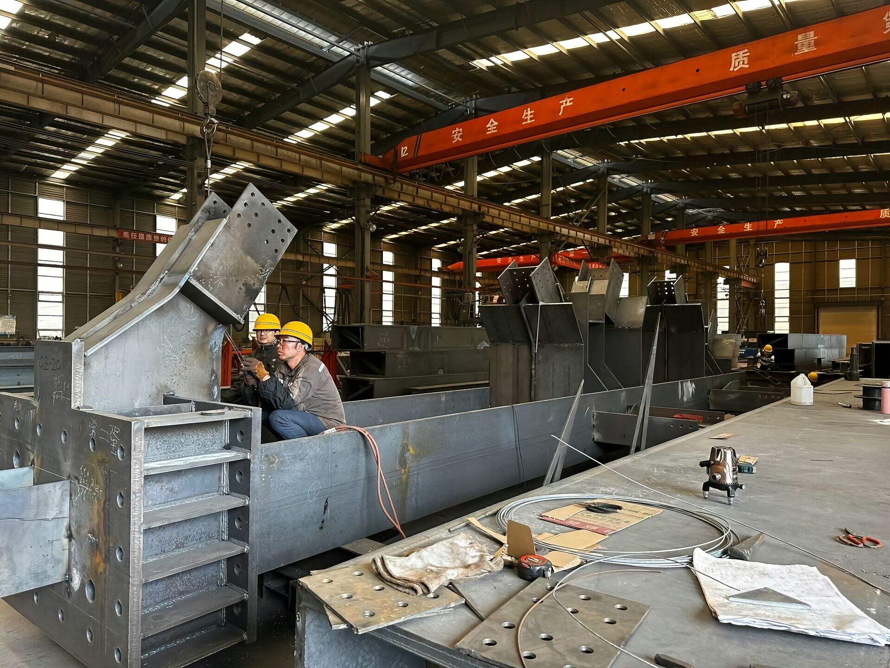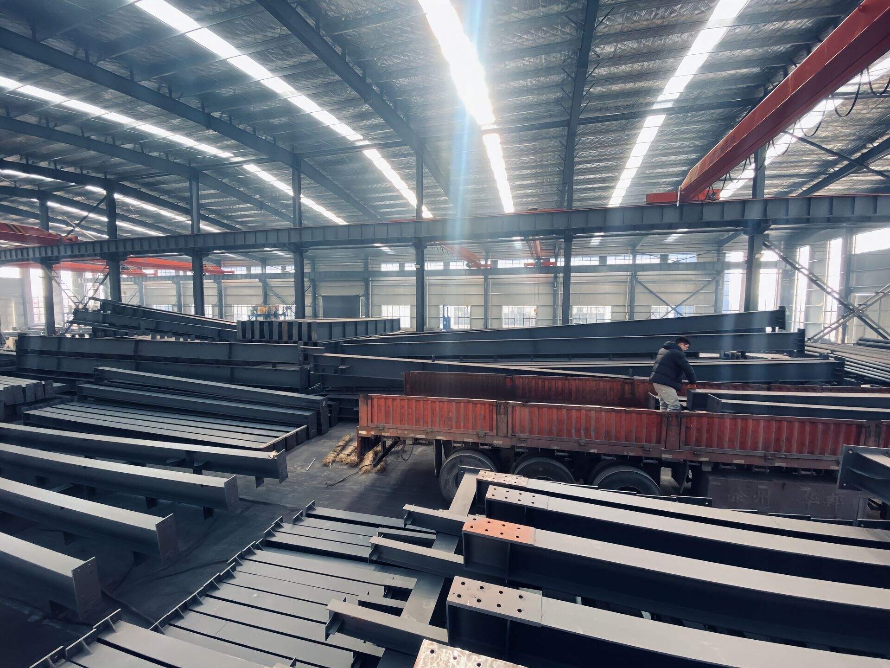preengineered metal building
Preengineered metal buildings represent a revolutionary approach to modern construction, combining efficiency, durability, and cost-effectiveness in one comprehensive solution. These structures are meticulously designed and fabricated in controlled factory environments, utilizing advanced computer-aided design technology to ensure precise specifications and optimal performance. The building components are manufactured to exact measurements, including structural frames, wall panels, and roofing systems, allowing for streamlined assembly on-site. These structures feature high-strength steel components that provide superior load-bearing capabilities while maintaining a relatively lightweight profile. The systems incorporate innovative fastening mechanisms and weatherproof sealing technologies that ensure long-term structural integrity and protection against environmental elements. Preengineered metal buildings serve diverse applications across industrial, commercial, and agricultural sectors, offering customizable spaces that can range from small storage facilities to massive warehouses and manufacturing plants. The buildings integrate modern insulation systems and can accommodate various mechanical, electrical, and plumbing requirements while maintaining energy efficiency standards.




