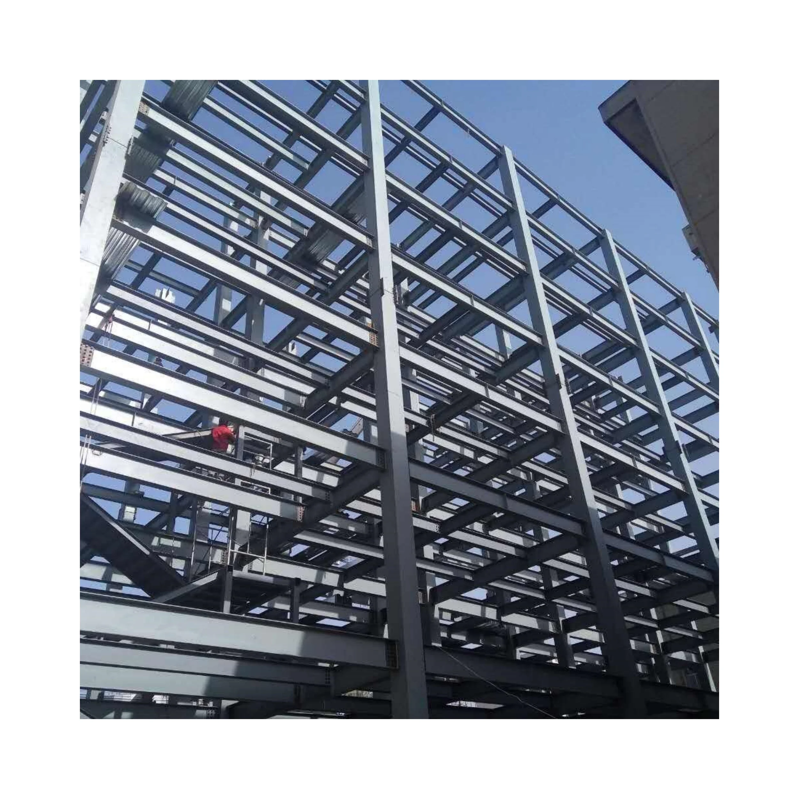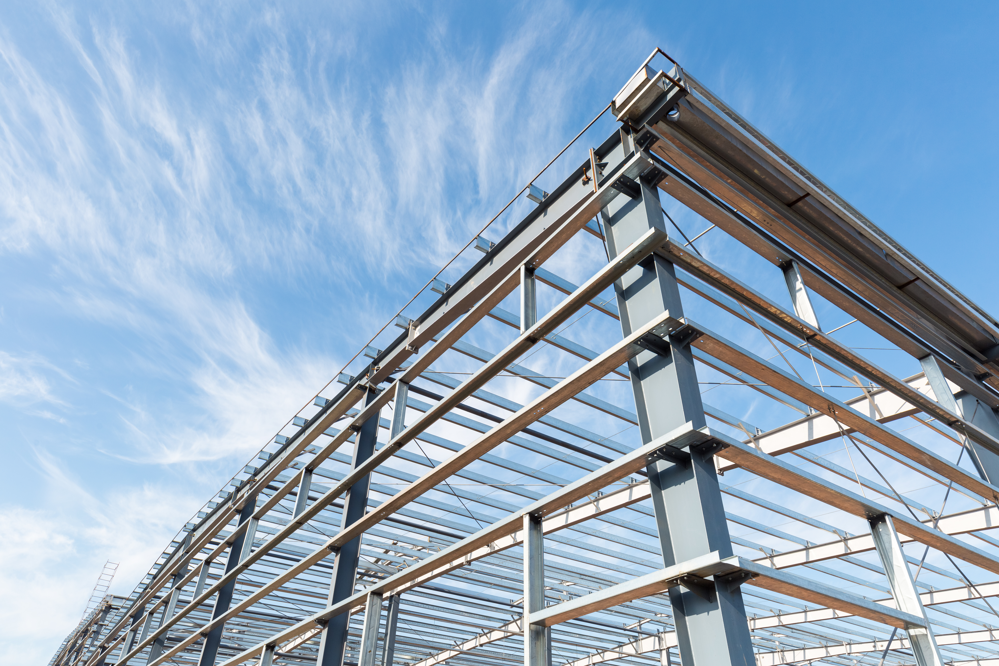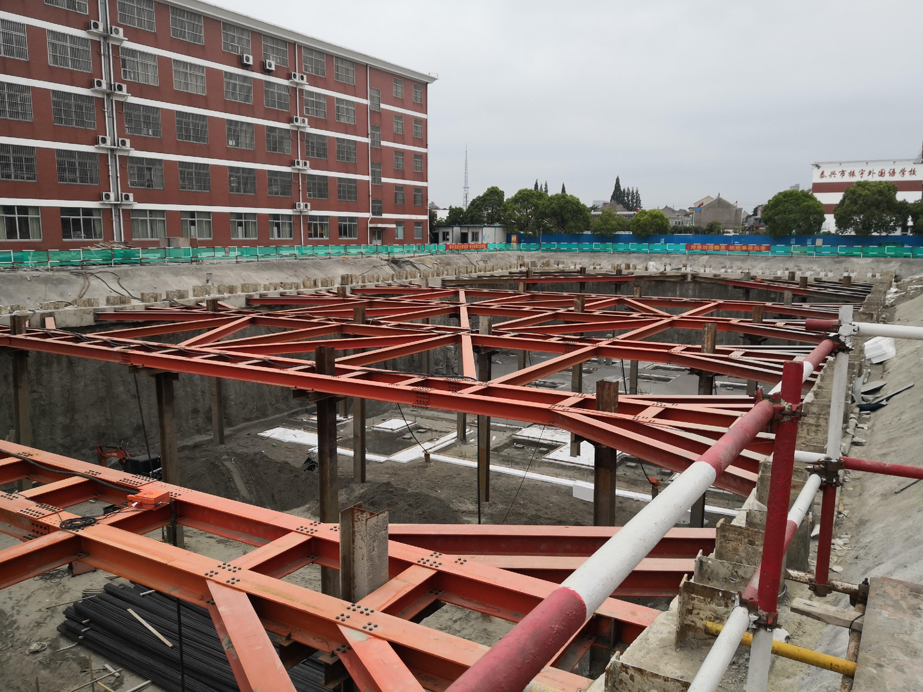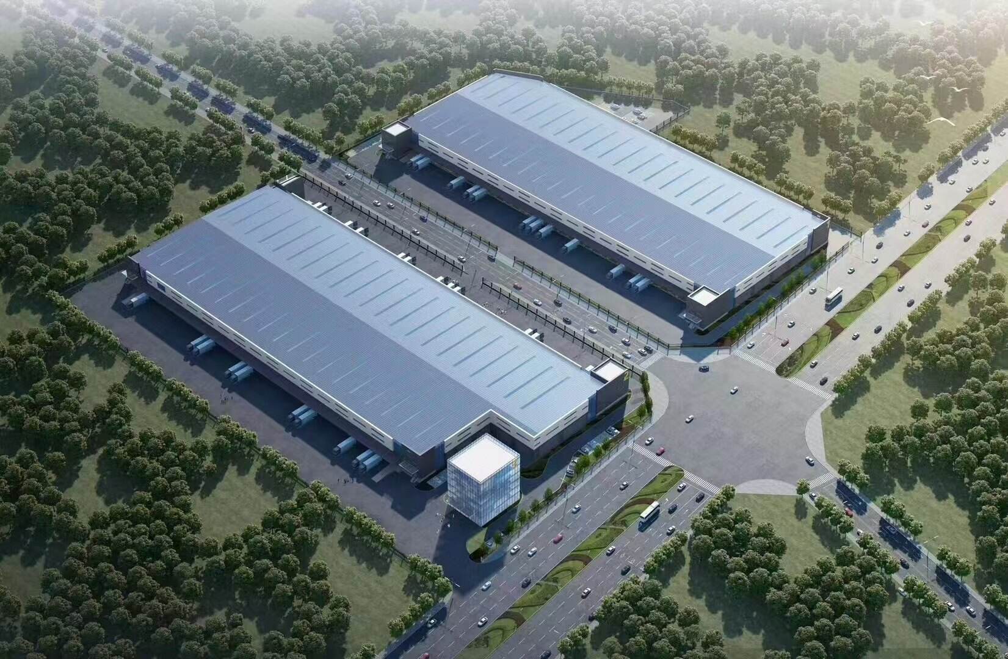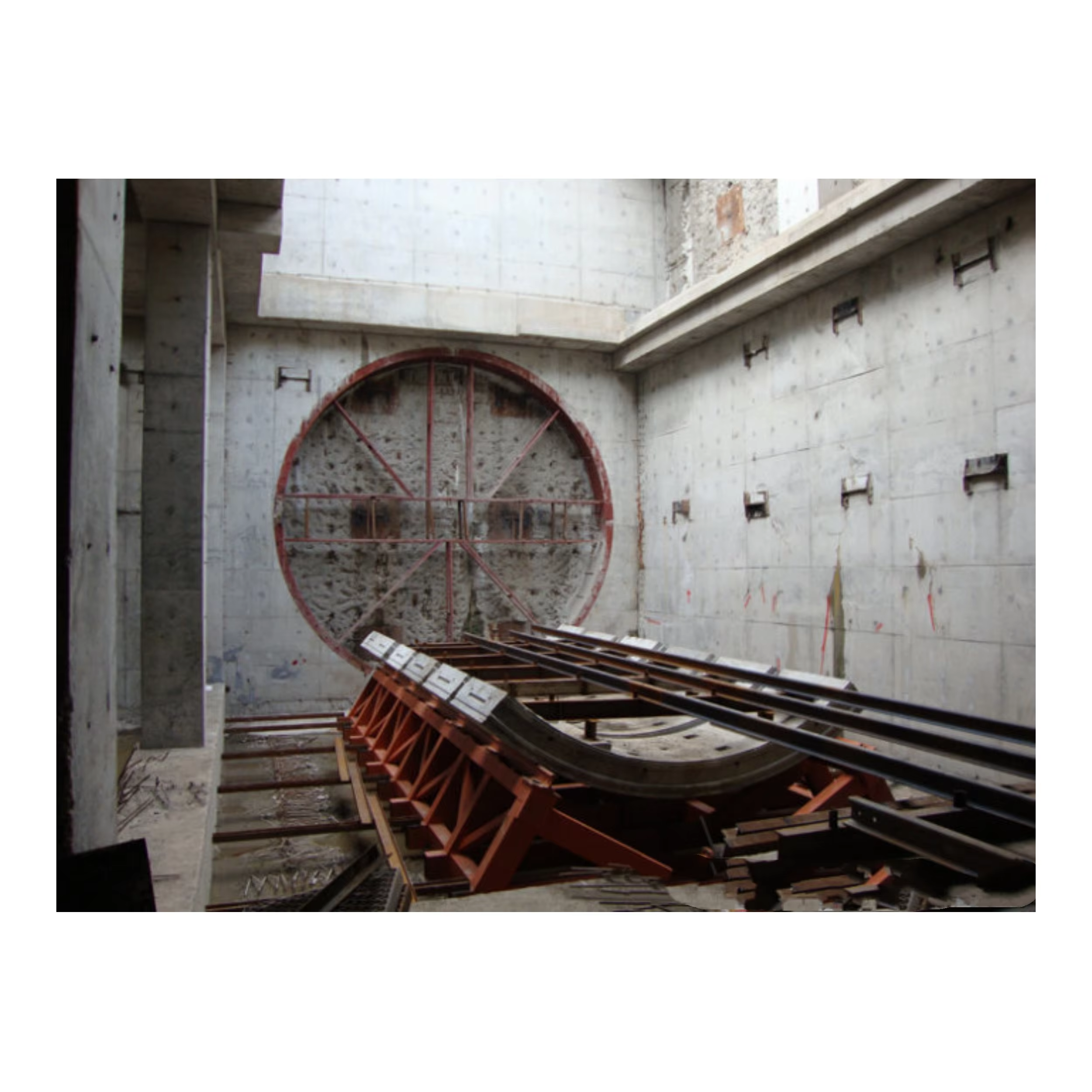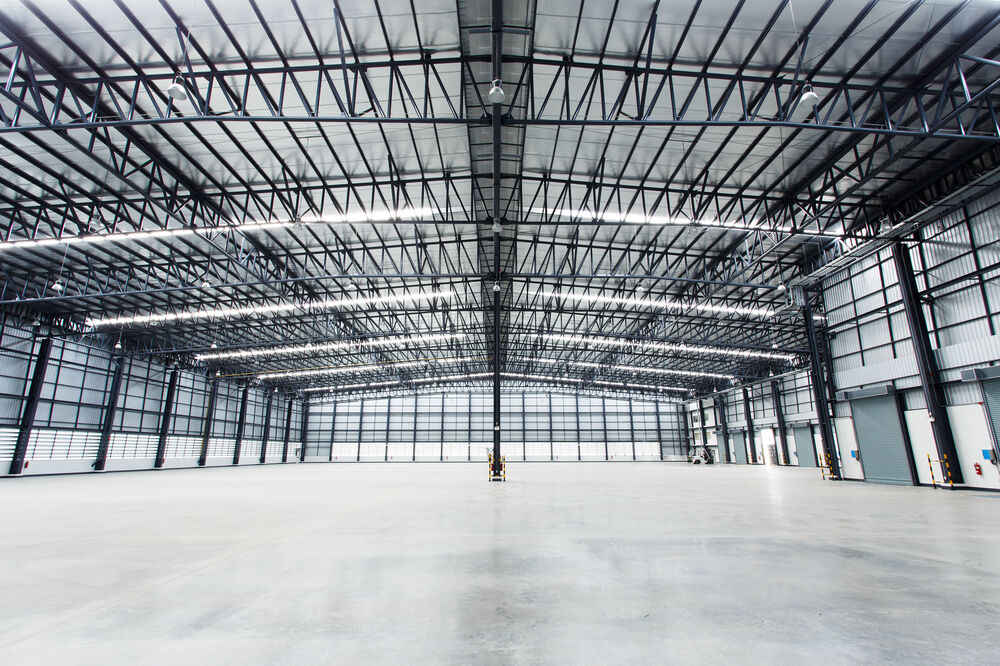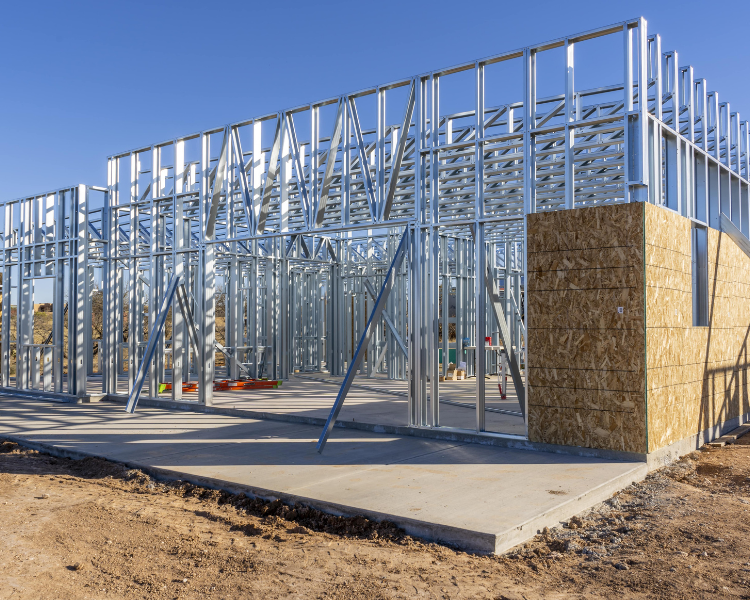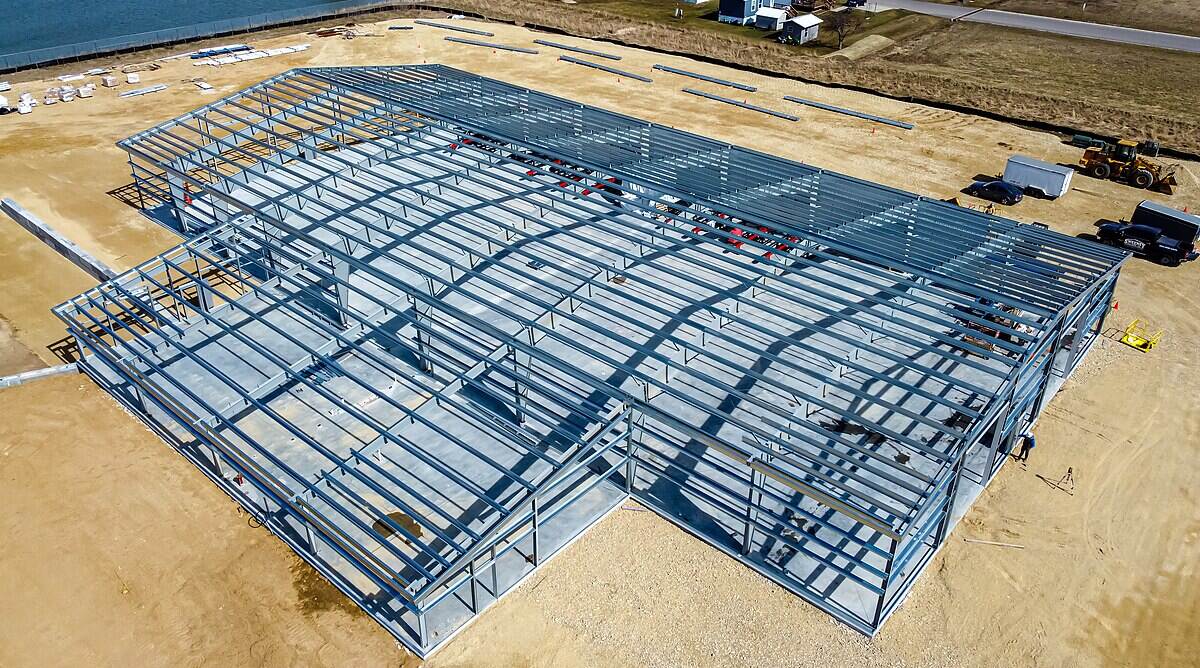portal frame steel structure
Portal frame steel structures represent a cornerstone of modern industrial and commercial construction, offering a sophisticated blend of engineering efficiency and architectural versatility. These structures consist of horizontal and vertical members rigidly connected to form a series of parallel frames, creating large, unobstructed interior spaces. The primary framework typically comprises columns and rafters, joined by moment-resisting connections that effectively transfer loads throughout the structure. This design enables spans of up to 100 meters without intermediate supports, making it ideal for warehouses, manufacturing facilities, and agricultural buildings. The system incorporates advanced structural engineering principles to optimize material usage while maintaining exceptional strength and stability. Portal frame structures feature strategic placement of haunches at critical junctions, enhancing load-bearing capacity and structural integrity. The design allows for easy integration of various cladding systems, mechanical services, and architectural elements, providing flexibility in building customization. Modern portal frames often utilize computer-aided design and manufacturing processes, ensuring precise fabrication and efficient assembly on site. The structures can be engineered to accommodate specific regional requirements, including wind loads, seismic conditions, and snow loads, making them suitable for diverse geographical locations.




