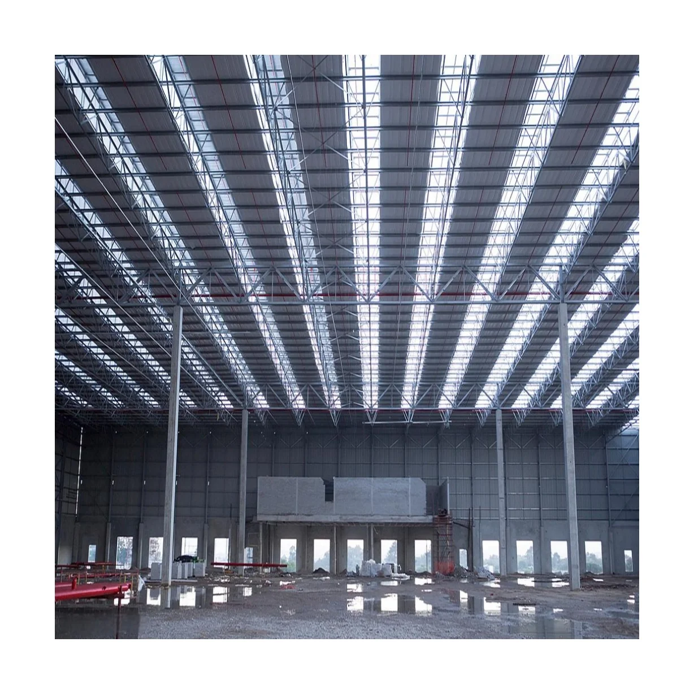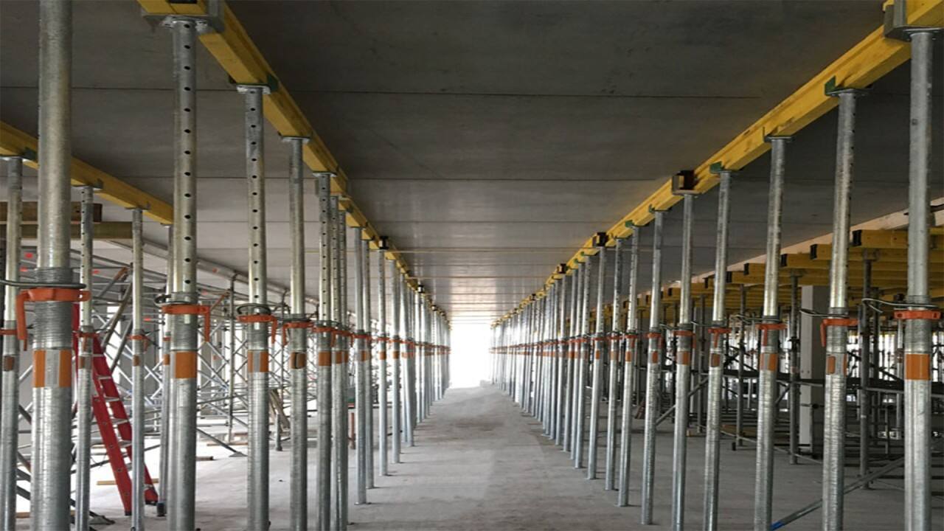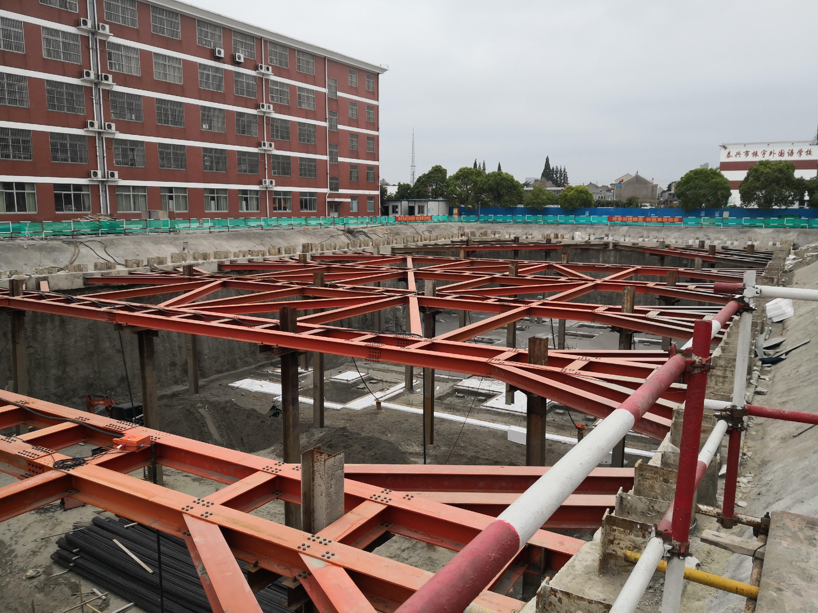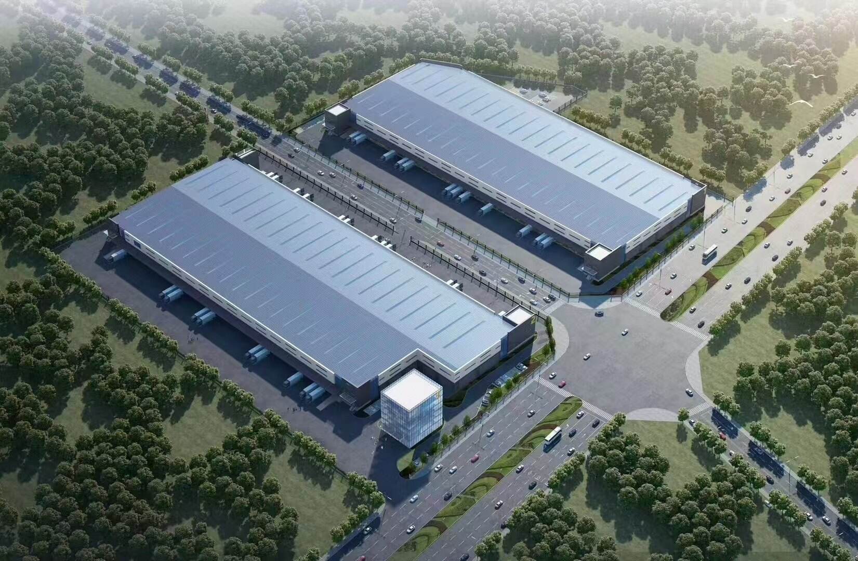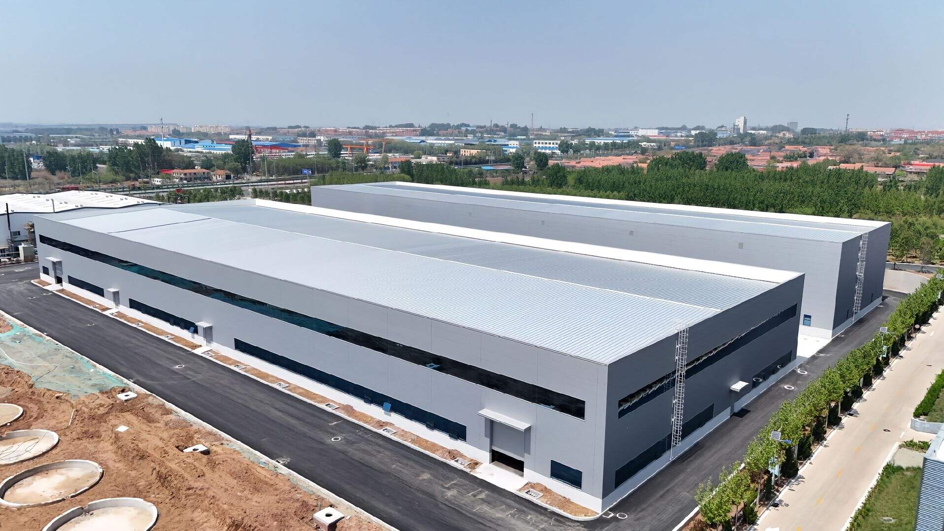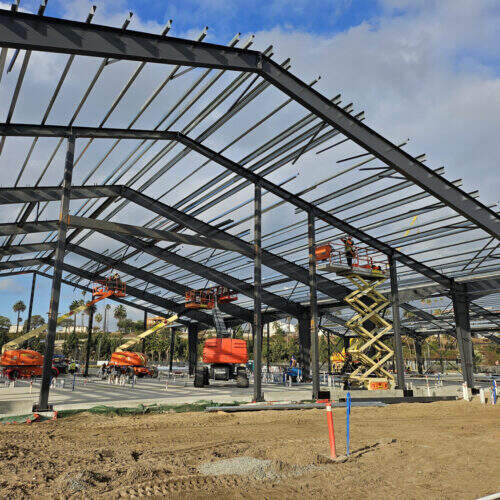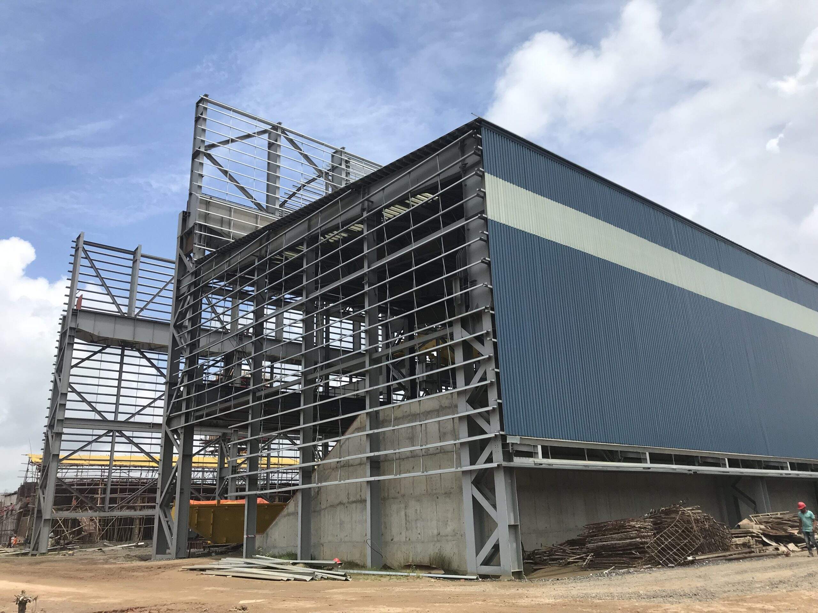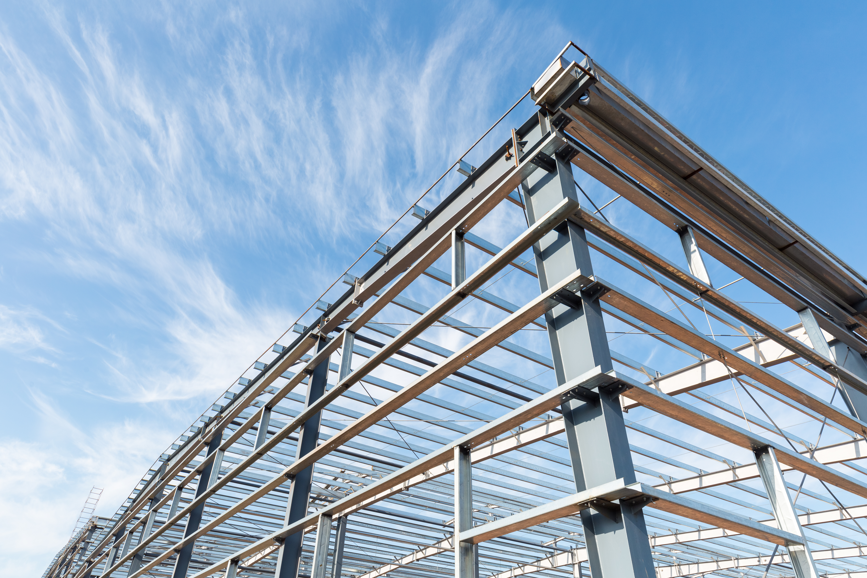edifici in acciaio prefabbricati
Gli edifici in acciaio rappresentano un punto di riferimento della tecnologia costruttiva moderna, combinando durabilità, efficienza e versatilità nell'architettura industriale. Queste strutture sono progettate utilizzando processi di produzione avanzati in cui i componenti in acciaio vengono tagliati, piegati e assemblati per creare spazi industriali robusti. Gli edifici presentano telai saldati con precisione, sistemi di rivestimento specializzati per la resistenza meteorologica e progetti modulari che consentono espansioni future. Le moderne strutture di fabbricazione in acciaio incorporano attrezzature all'avanguardia, inclusi sistemi di saldatura automatizzati, macchinari CNC e stazioni di controllo qualità. Questi edifici servono a scopi multipli, dalla produzione e dal magazzino ai centri logistici e alla conservazione agricola. Di solito includono funzionalità personalizzabili come gru a ponte, sistemi di ventilazione specializzati e piani di piano adattabili per accogliere vari processi industriali. Le strutture sono progettate per soddisfare requisiti specifici di carico, condizioni ambientali e normative di sicurezza, mantenendo un'efficienza operativa ottimale. Sistemi di isolamento avanzati e progetti efficienti in termini energetici aiutano a mantenere ambienti controllati riducendo i costi operativi. L'integrazione di tecnologie intelligenti consente di monitorare l'integrità strutturale e le condizioni ambientali, garantendo affidabilità e prestazioni a lungo termine.




