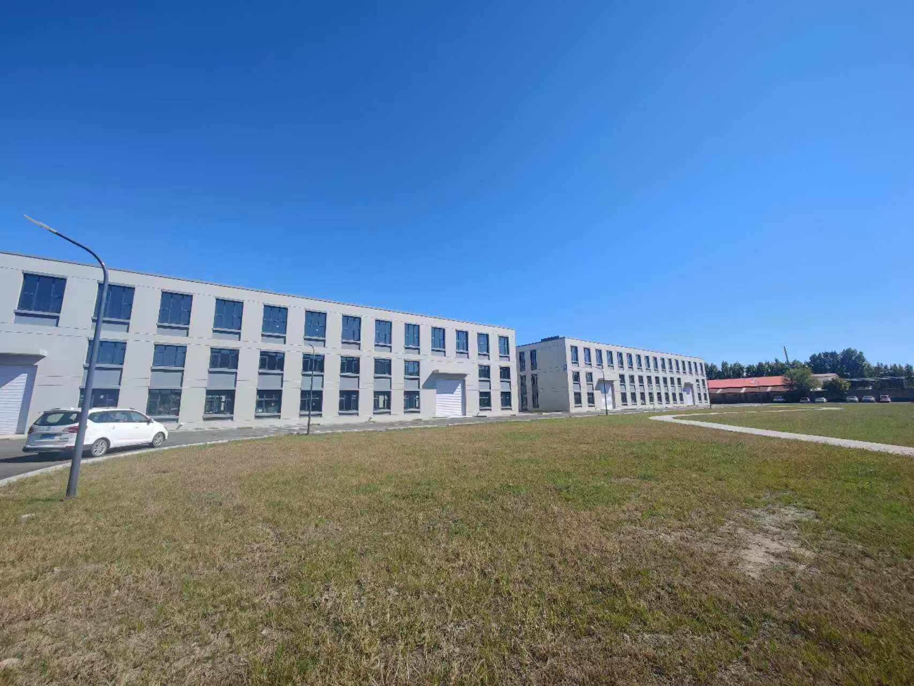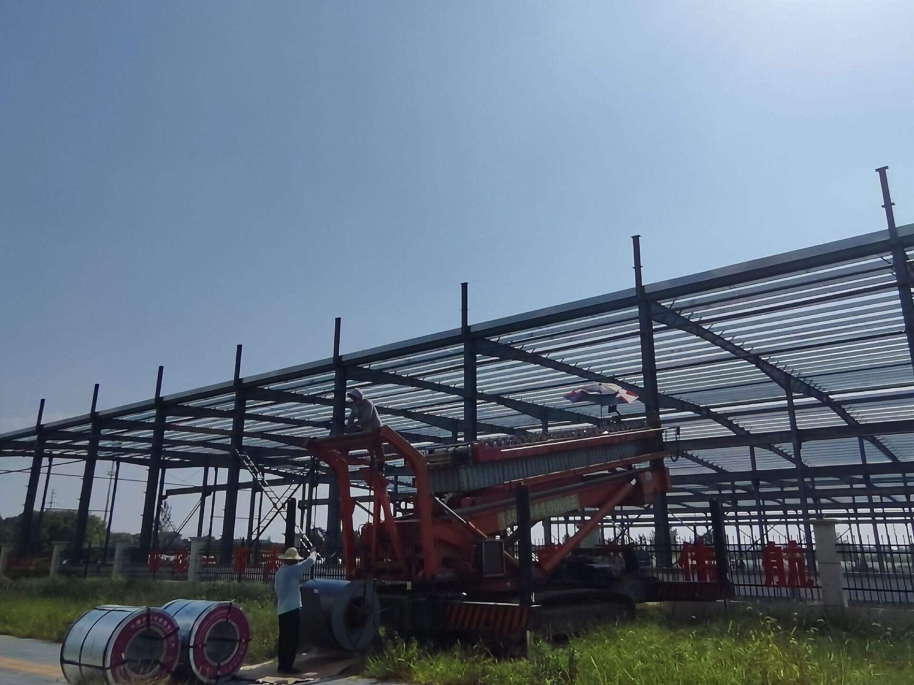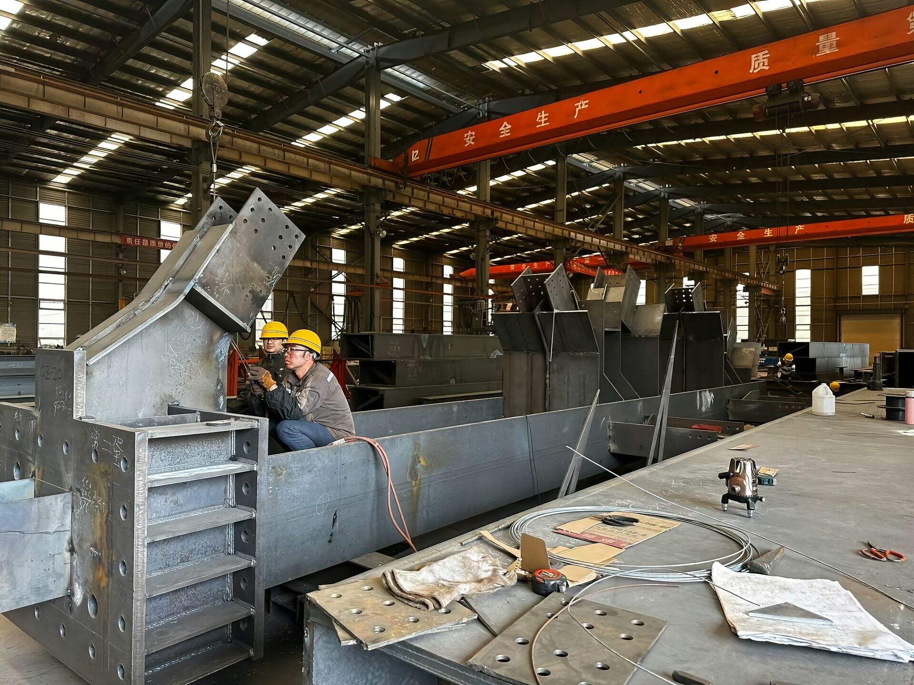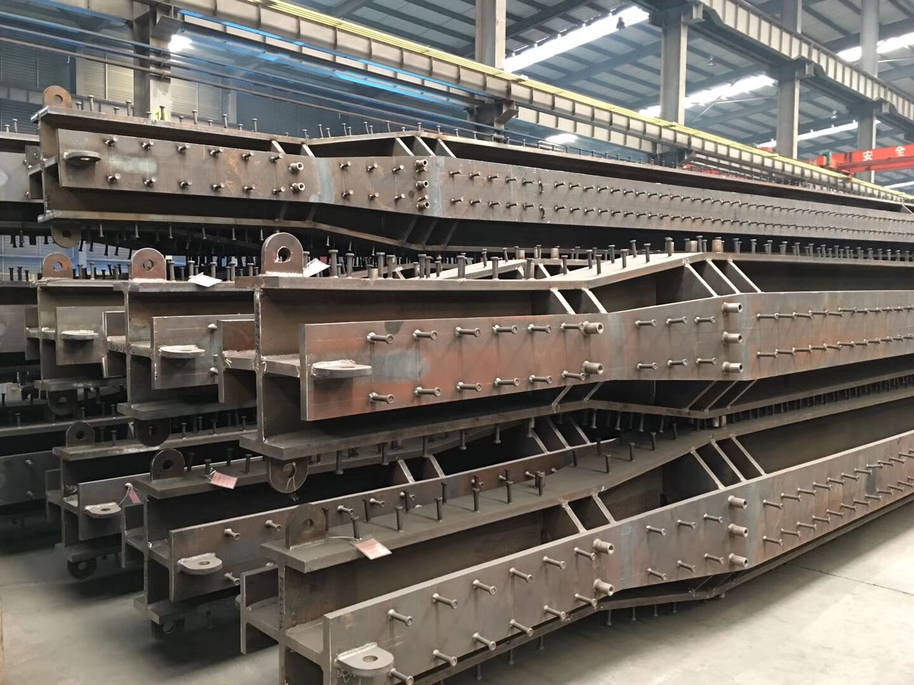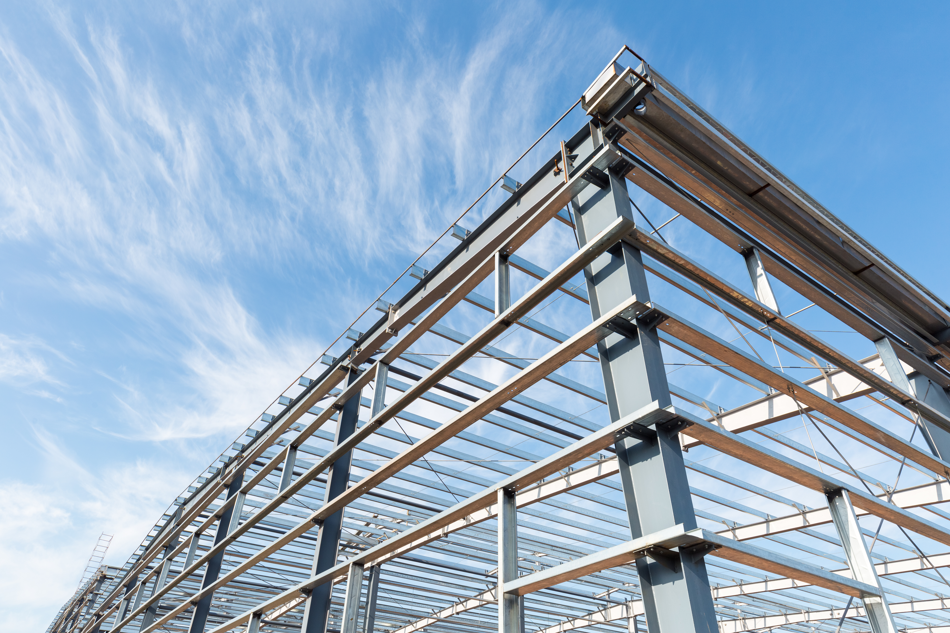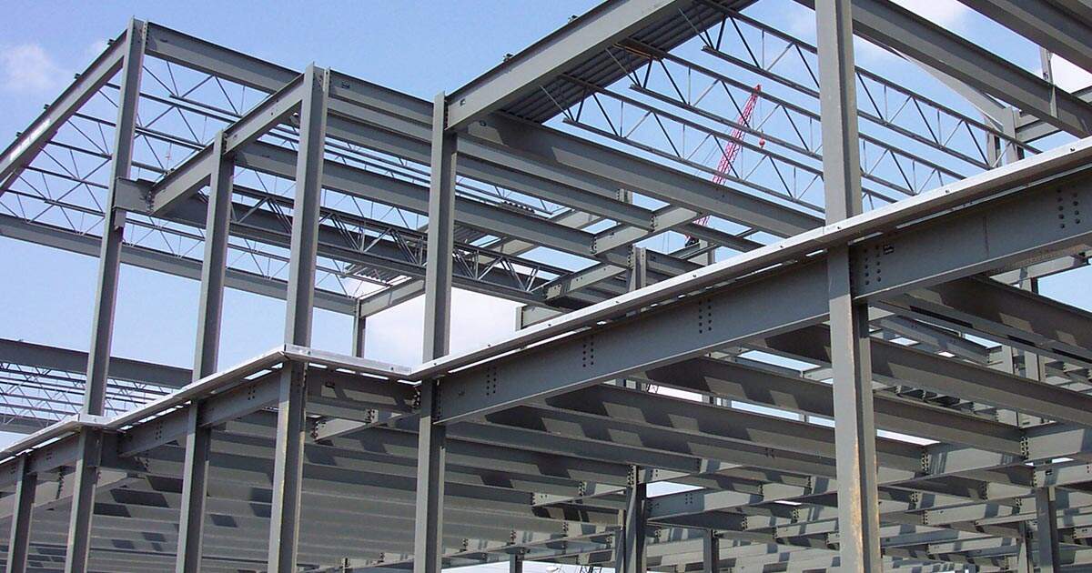lightweight steel frame construction
Lightweight steel frame construction represents a modern approach to building that combines strength with efficiency. This innovative construction method utilizes cold-formed steel members, precisely engineered to create structural frameworks for both residential and commercial buildings. The system consists of thin-gauge steel components that are assembled to form walls, floors, and roof structures, creating a durable and dimensionally stable building framework. The steel members are typically galvanized to prevent corrosion and ensure longevity, while their precise manufacturing ensures consistent quality across all components. These frames can be pre-fabricated off-site, significantly reducing construction time and labor costs. The system's versatility allows for various architectural designs and can accommodate different cladding materials, insulation systems, and interior finishes. Engineers can optimize the design for specific requirements, including thermal performance, acoustic properties, and structural integrity. The construction method is particularly valuable in areas with strict building codes or challenging environmental conditions, as it provides excellent resistance to earthquakes, high winds, and fire. Additionally, the lightweight nature of the materials reduces foundation requirements while maintaining structural integrity, making it an increasingly popular choice in modern construction projects.







