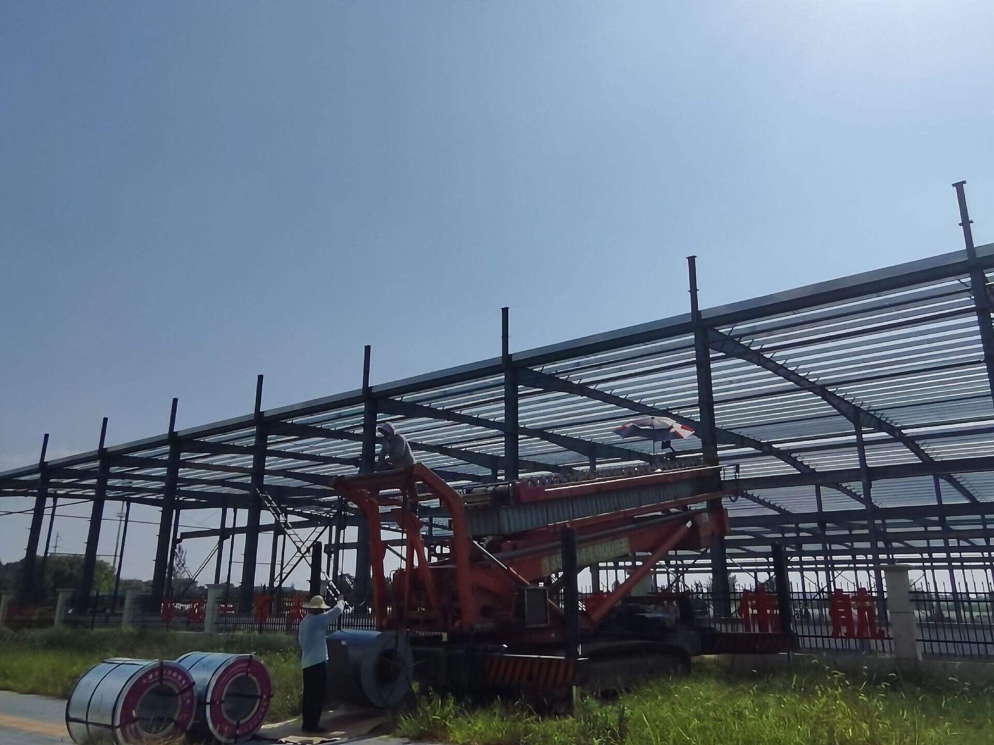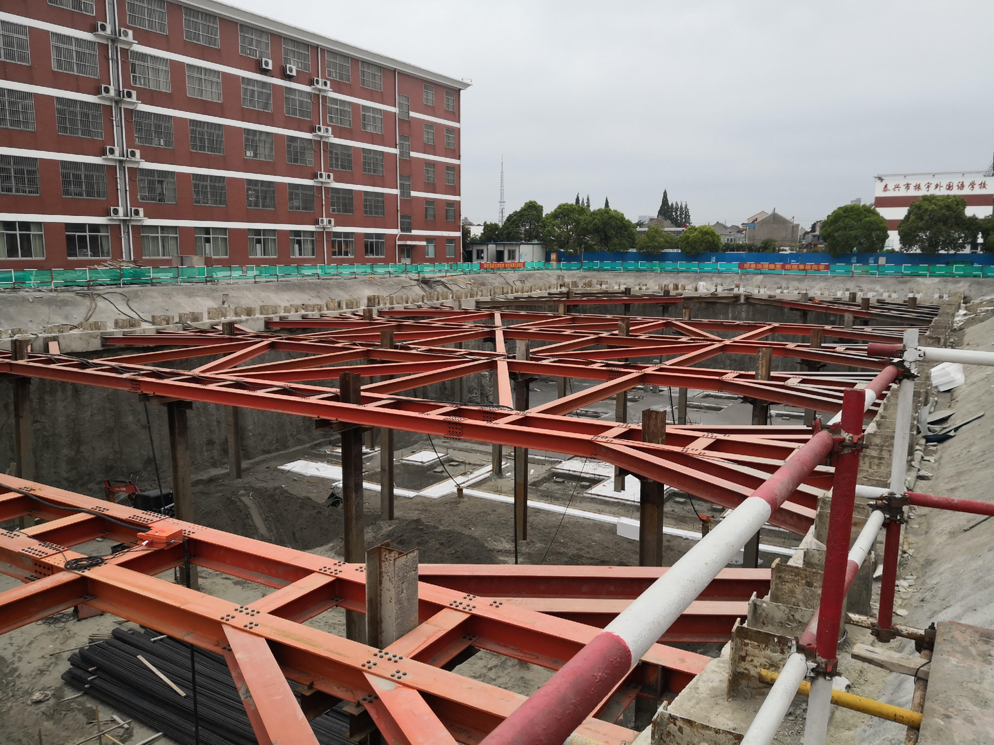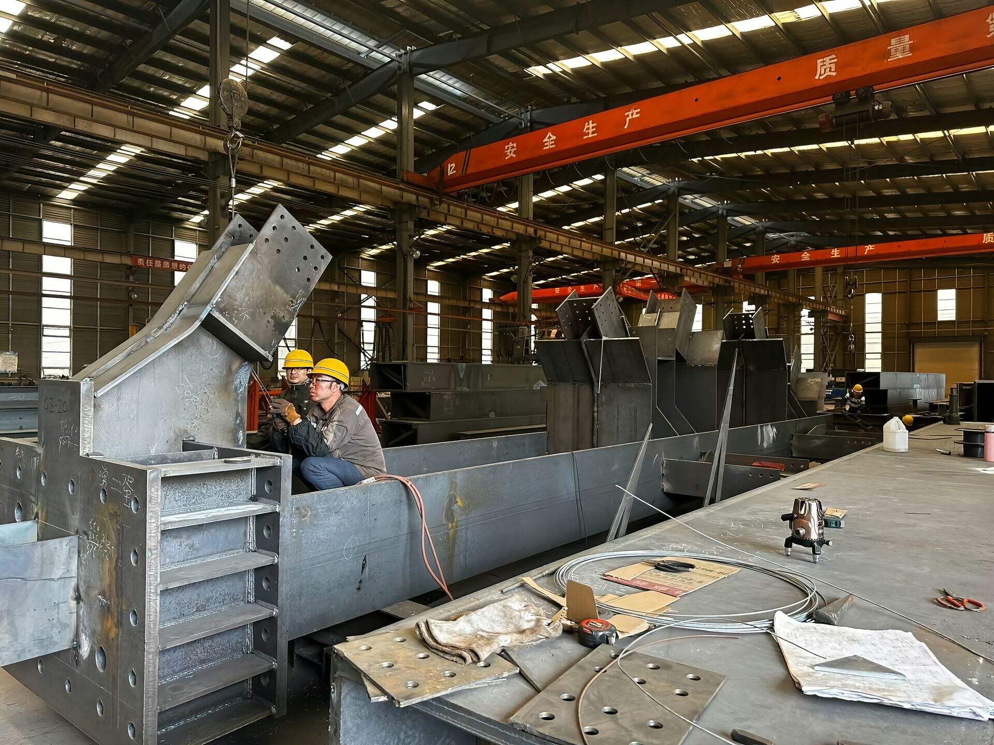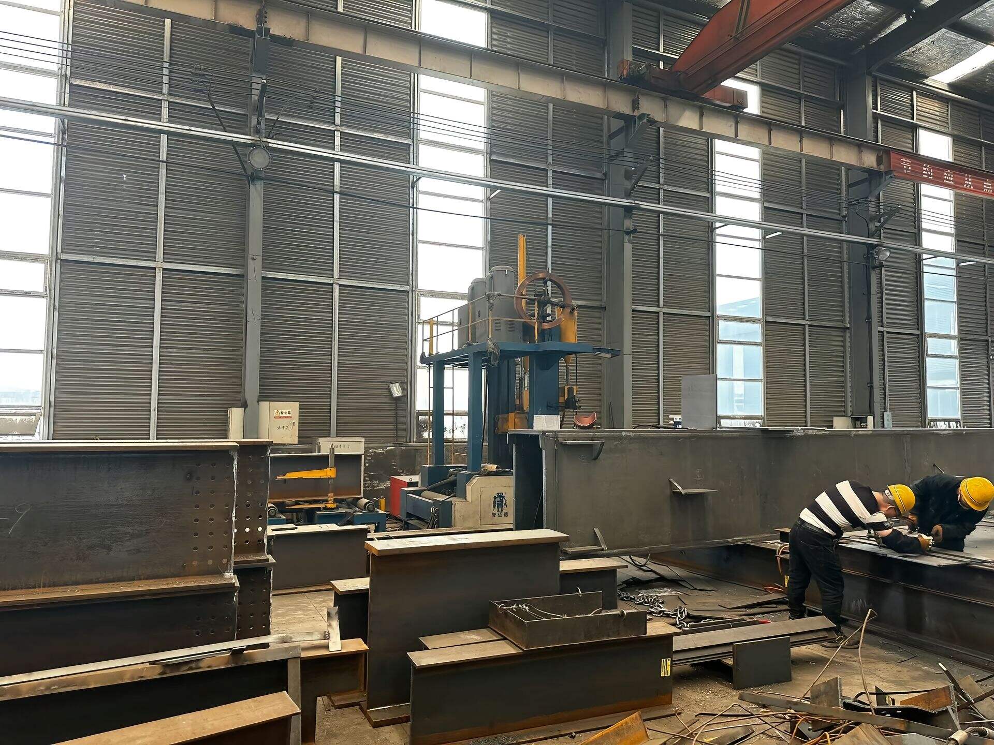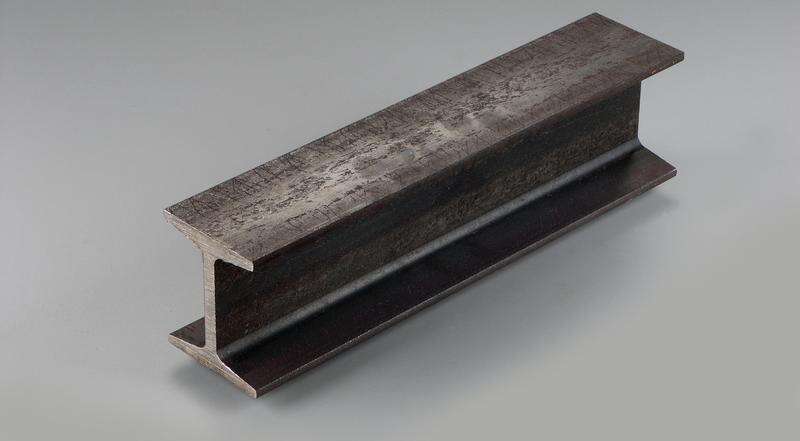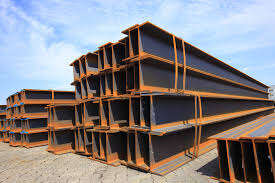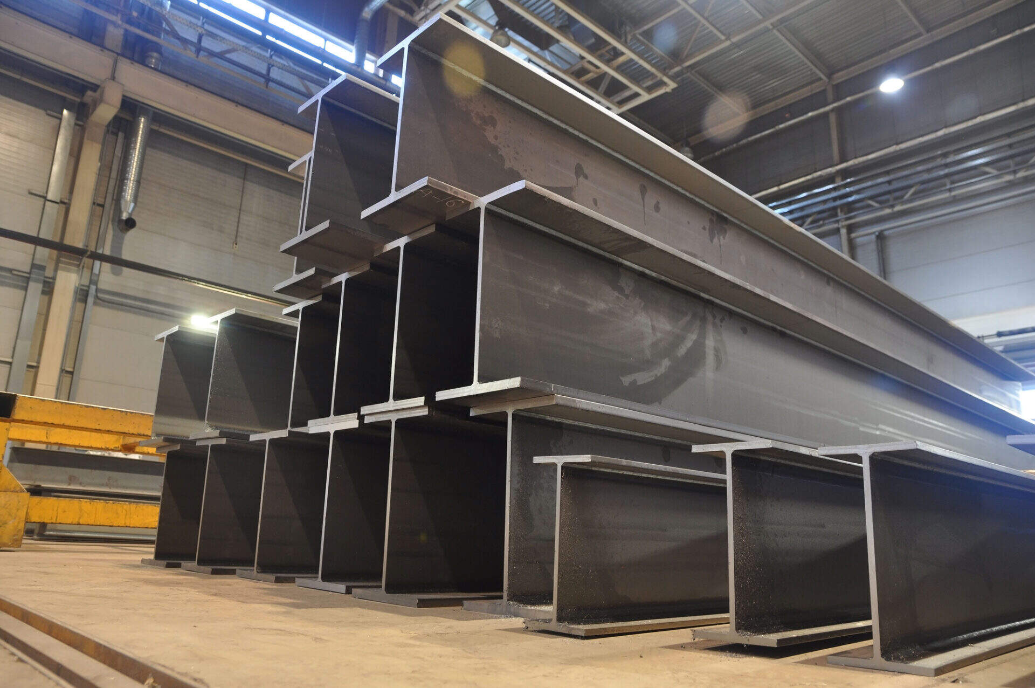steel beam house construction
Steel beam house construction represents a modern approach to building that combines strength, durability, and architectural flexibility. This construction method utilizes structural steel beams as the primary support system, creating a robust framework that forms the skeleton of the building. The steel beams are precisely engineered and fabricated to exact specifications, ensuring optimal load-bearing capacity and structural integrity. These beams are typically I-shaped or H-shaped profiles that work together to distribute weight evenly throughout the structure. The construction process involves connecting these beams through welding or bolting, creating a unified framework that can support various architectural designs. This method allows for larger spans between support points, enabling open-concept layouts and flexible floor plans. The steel framework is then integrated with other building components, including concrete floors, wall systems, and roof structures. Modern steel beam construction incorporates advanced coating technologies to protect against corrosion and fire, significantly extending the lifespan of the structure. This construction technique is particularly valuable in areas with specific environmental challenges, as steel beams can be engineered to withstand various weather conditions and seismic activities.






