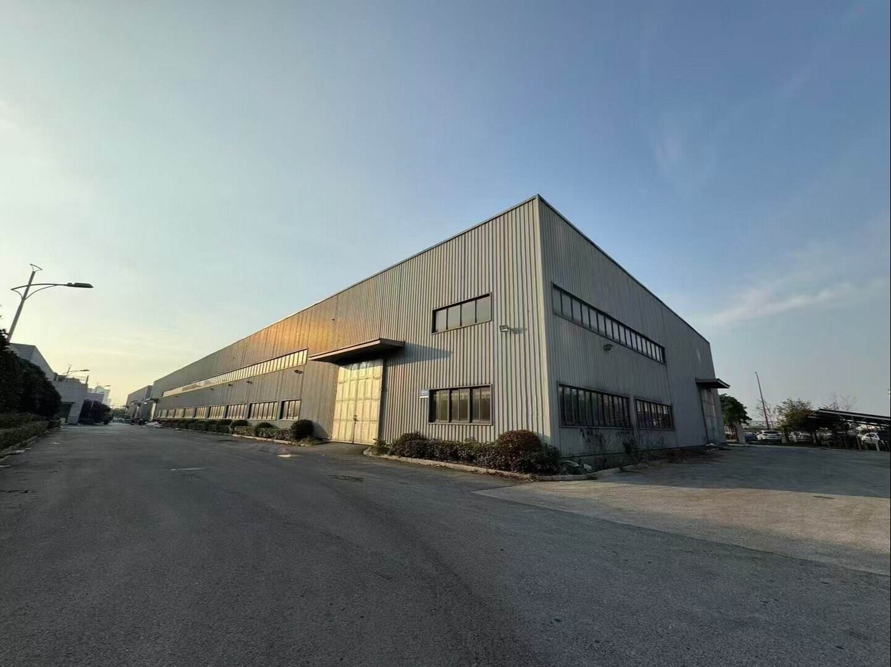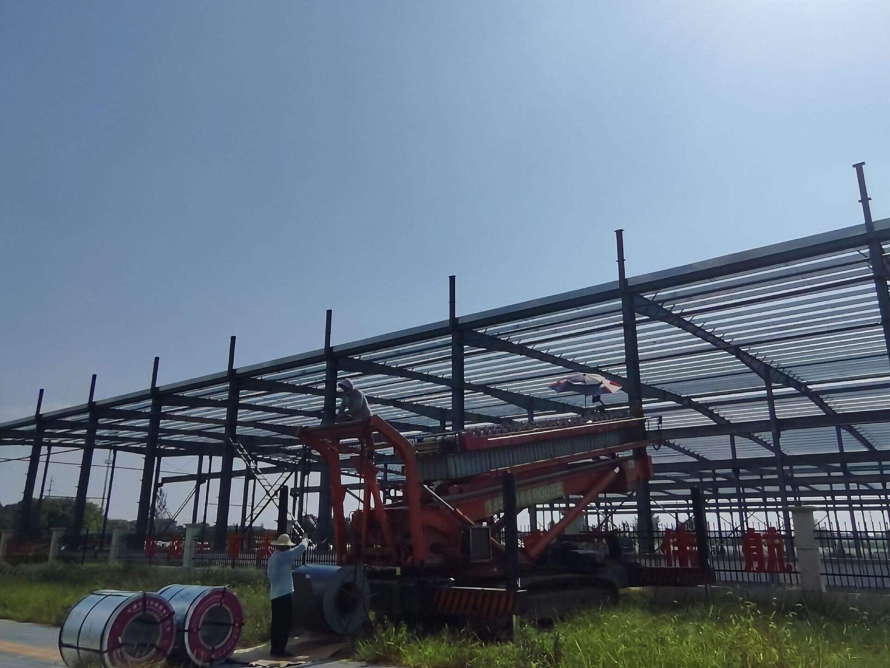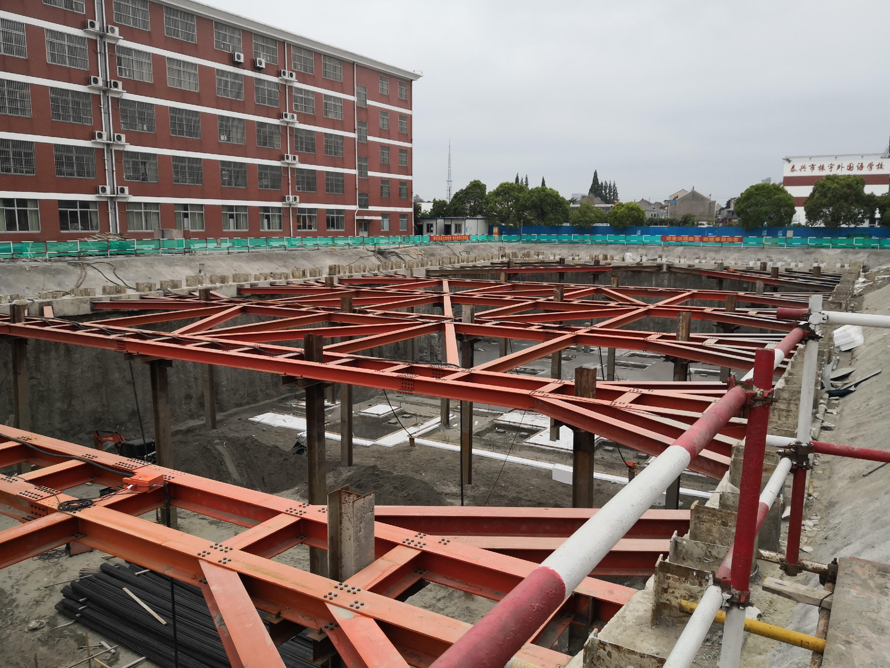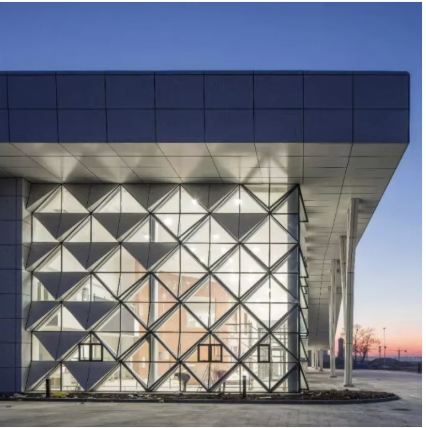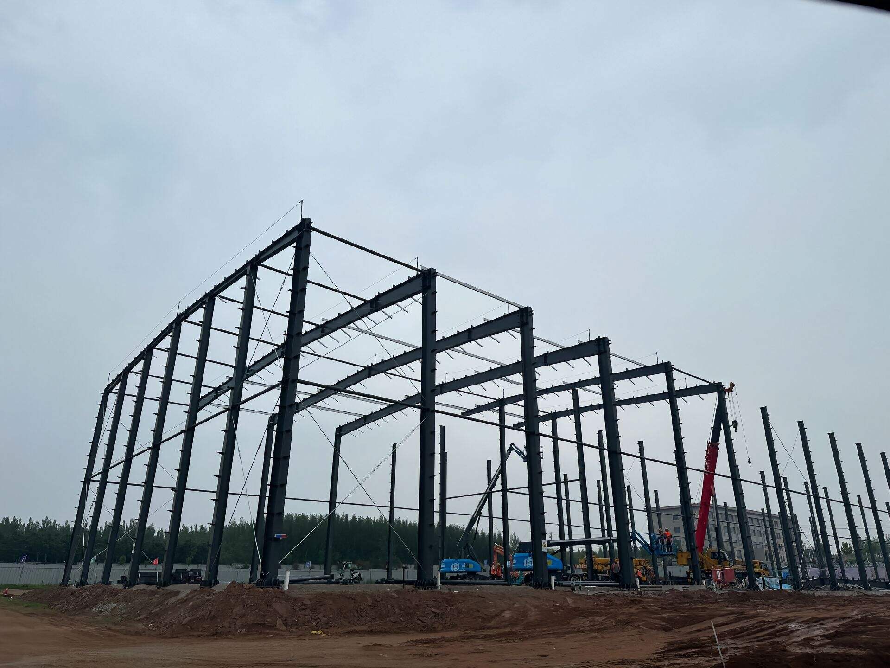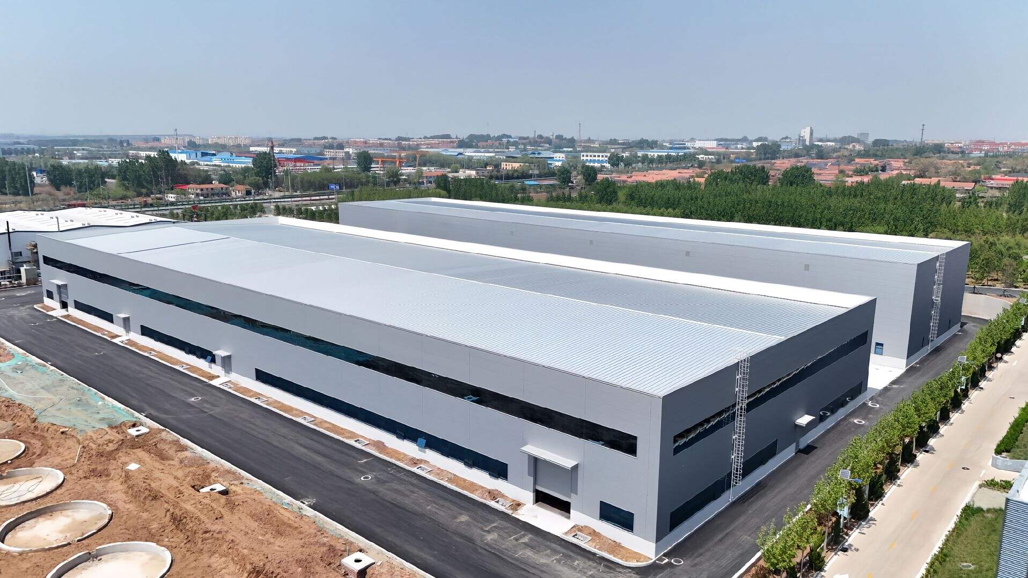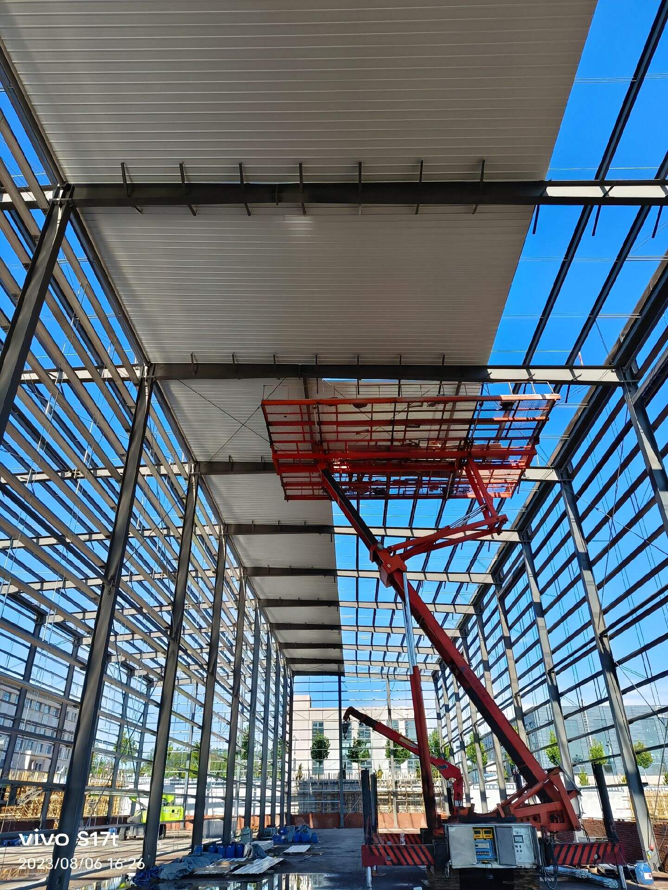single slope steel building
Single slope steel buildings represent a modern architectural solution that combines functionality with cost-effective design. These structures feature a roof that slopes in one direction, typically from a higher wall to a lower wall, creating an efficient drainage system for rain and snow. The design incorporates high-quality steel components, precision-engineered to provide maximum structural integrity while maintaining a clean, contemporary appearance. These buildings are constructed using advanced manufacturing techniques that ensure each component fits perfectly during assembly, reducing construction time and labor costs. The versatility of single slope steel buildings makes them ideal for various applications, including retail spaces, warehouses, manufacturing facilities, and agricultural storage. The design allows for maximum interior space utilization, with clear spans that eliminate the need for internal support columns. Advanced coating systems protect the steel components from corrosion and environmental damage, ensuring long-term durability. The buildings can be customized with various exterior finishes, window configurations, and door options to meet specific aesthetic and functional requirements. Additionally, these structures can be easily expanded or modified to accommodate future growth needs, making them a practical investment for businesses planning for expansion.







