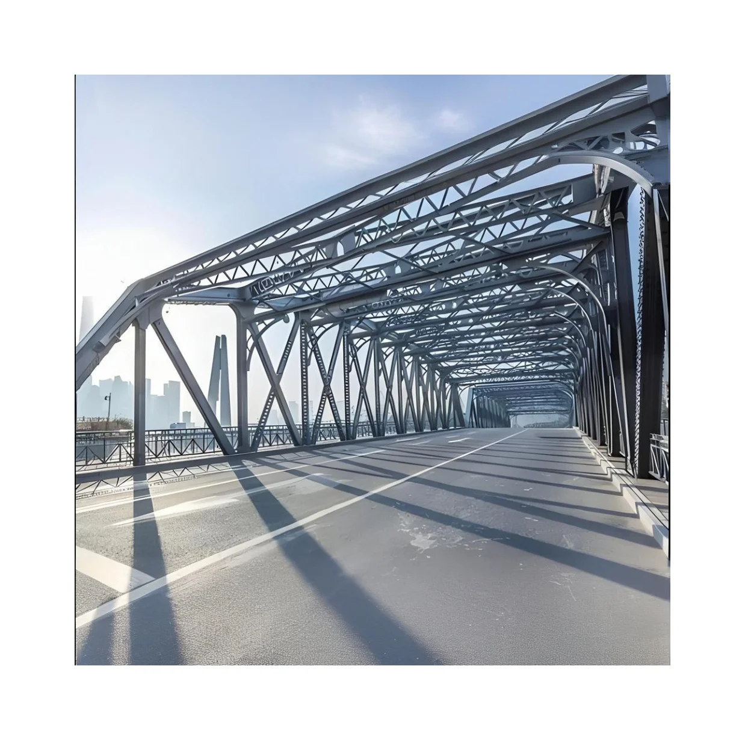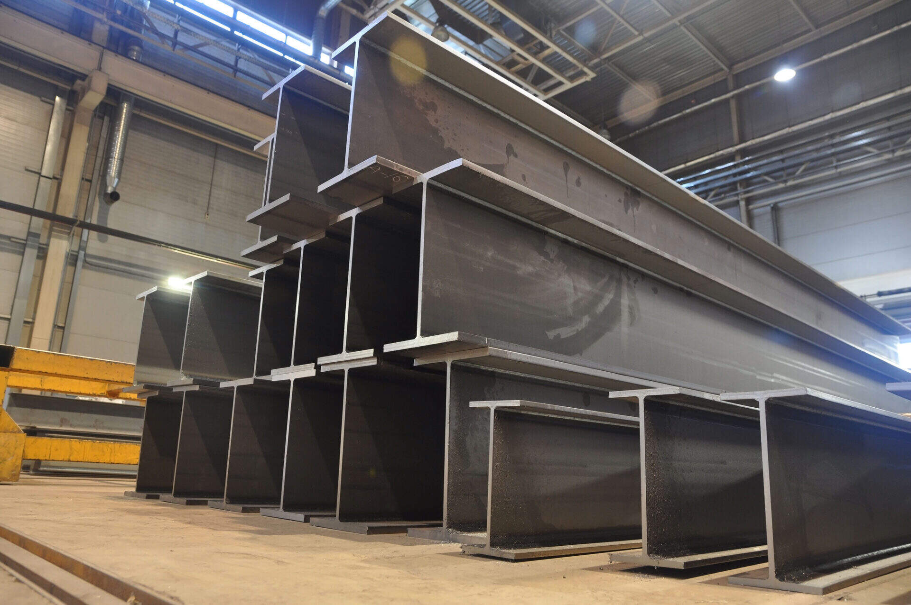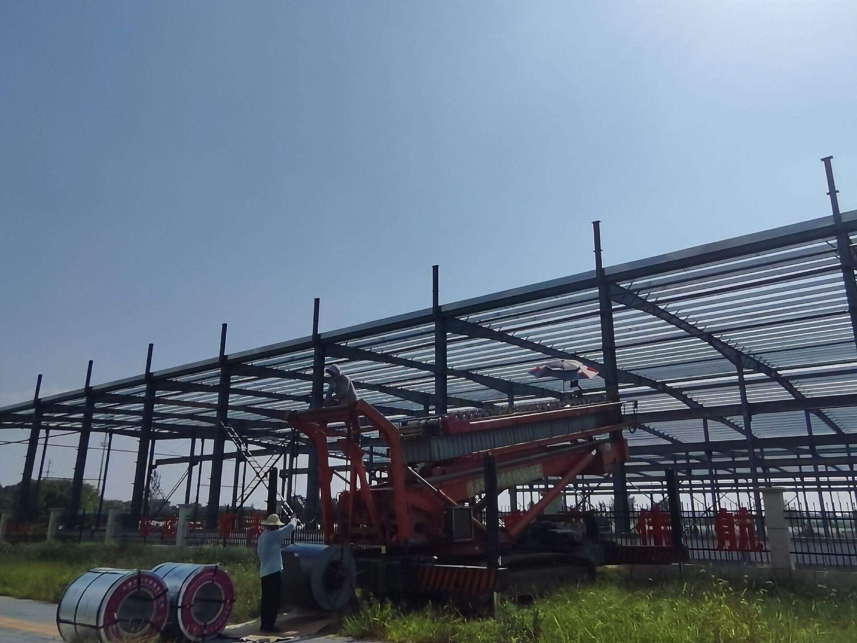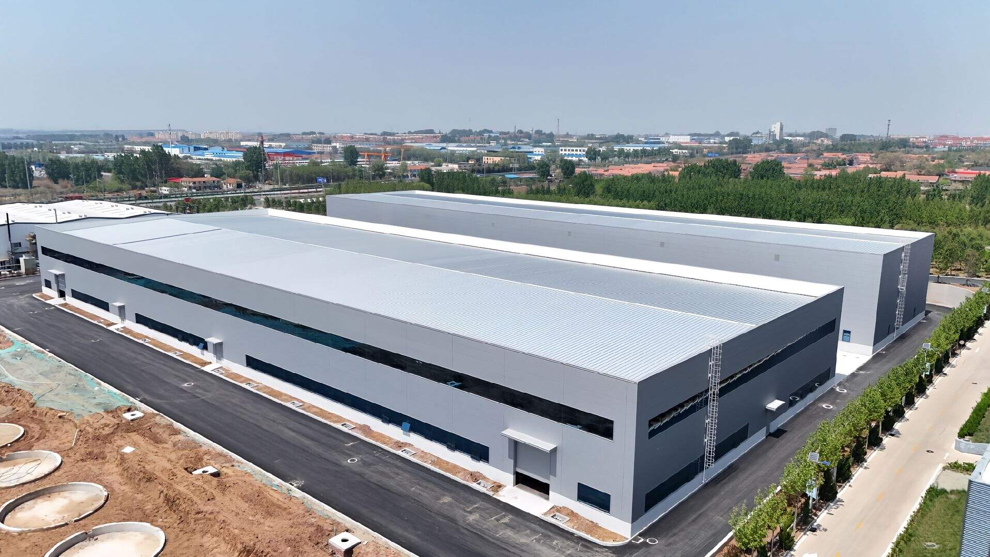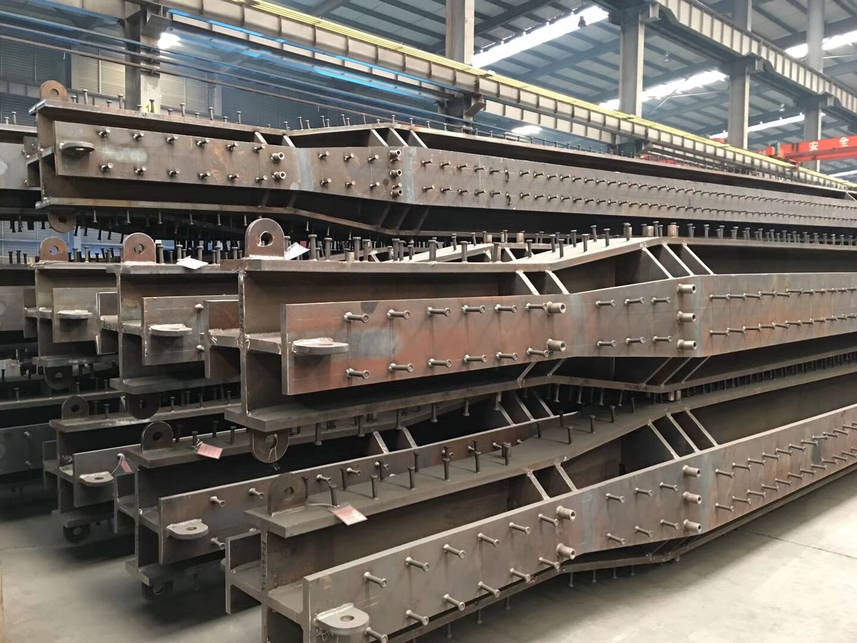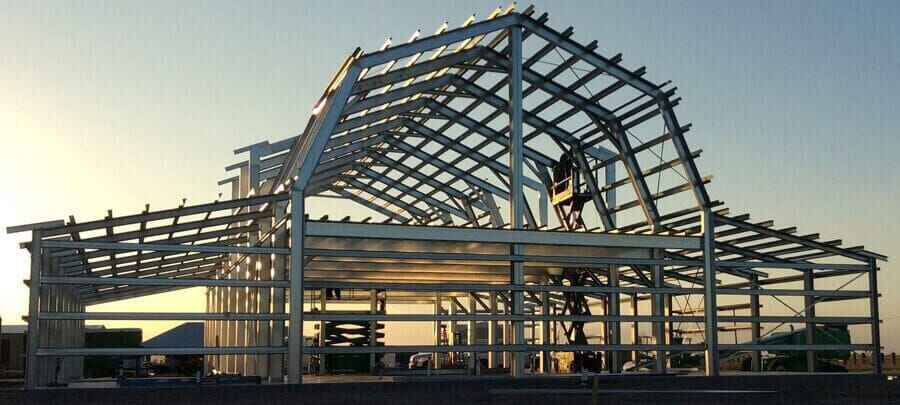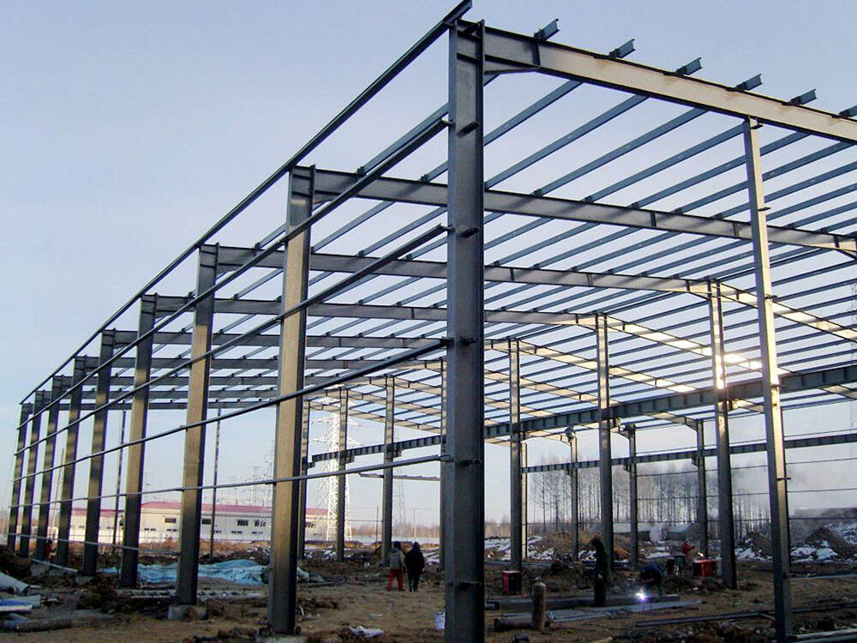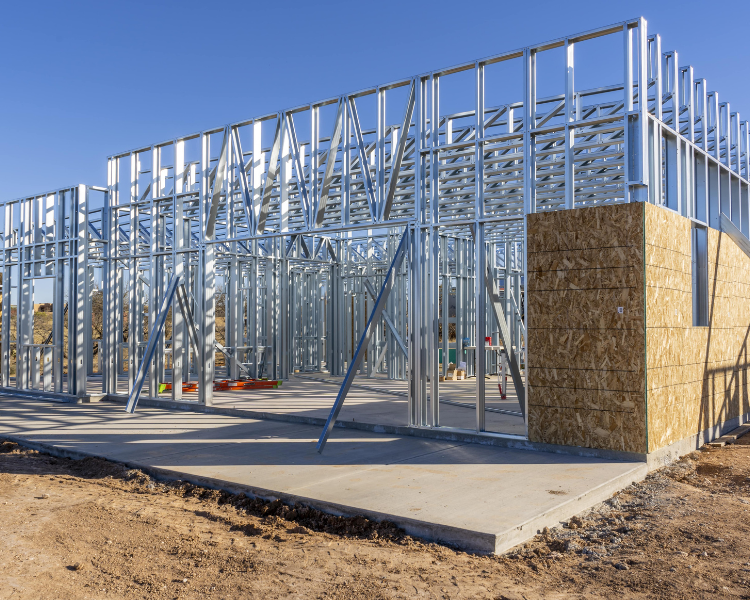portal frames
Portal frames represent a fundamental structural system widely used in modern construction, particularly in industrial and commercial buildings. These engineered structures consist of columns and rafters rigidly connected to form a series of parallel frames that provide exceptional stability and space efficiency. The system typically incorporates moment-resisting connections at the column-to-rafter joints, enabling the structure to resist lateral and vertical loads effectively. Portal frames excel in creating large, column-free spaces, making them ideal for warehouses, manufacturing facilities, and agricultural buildings. The design incorporates sophisticated engineering principles to distribute loads evenly throughout the structure while maintaining optimal material usage. Modern portal frames often feature advanced materials and coating systems that enhance durability and weather resistance, ensuring long-term performance in various environmental conditions. The system's versatility allows for customization in span width, height, and bay spacing, accommodating specific project requirements. Additionally, portal frames can be equipped with various cladding systems and can integrate sustainable features such as natural lighting and ventilation solutions.






