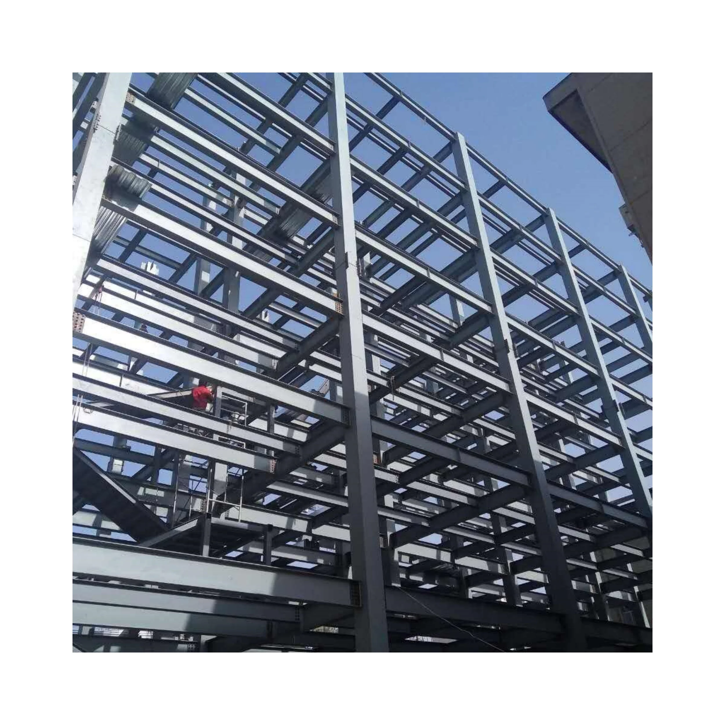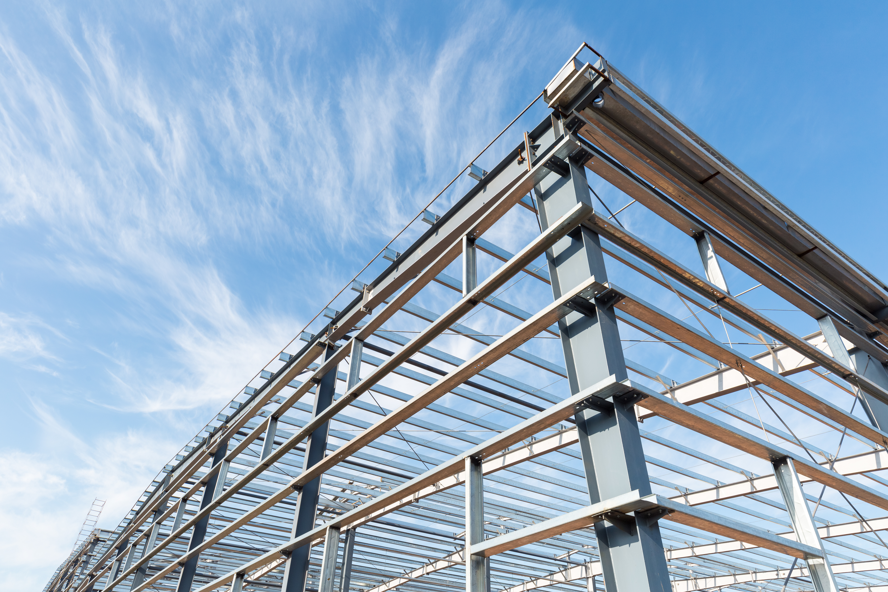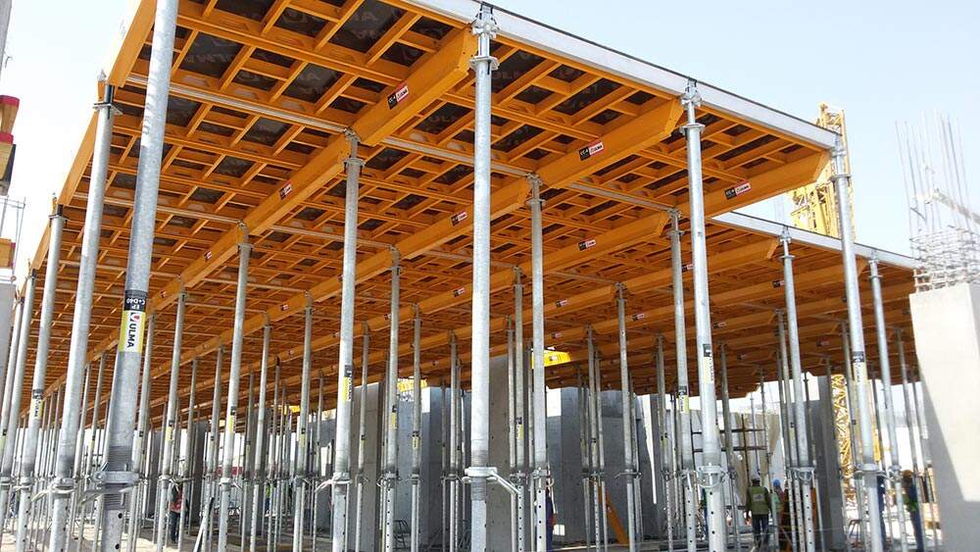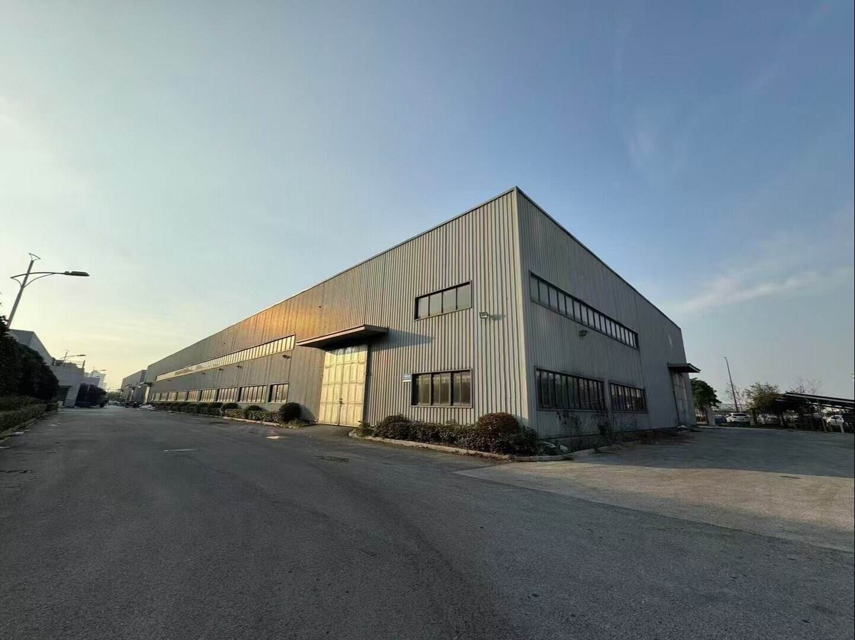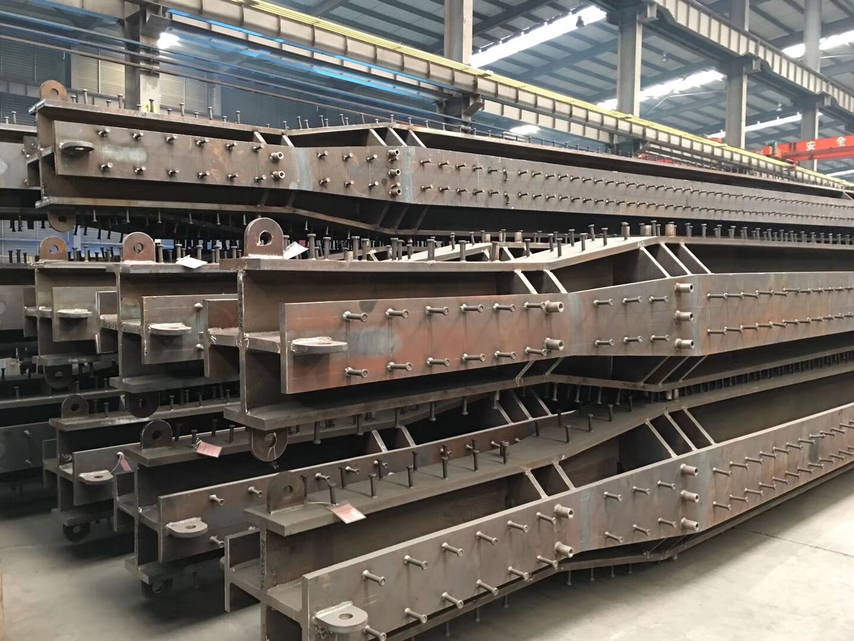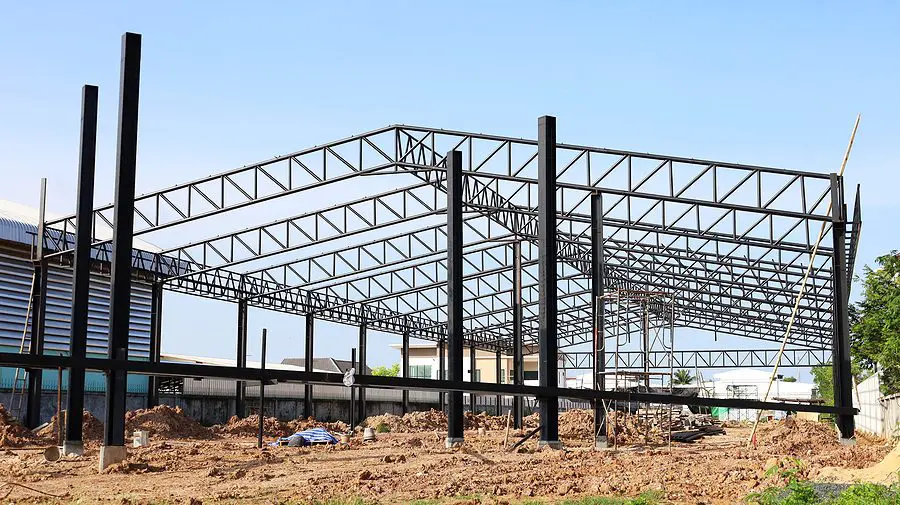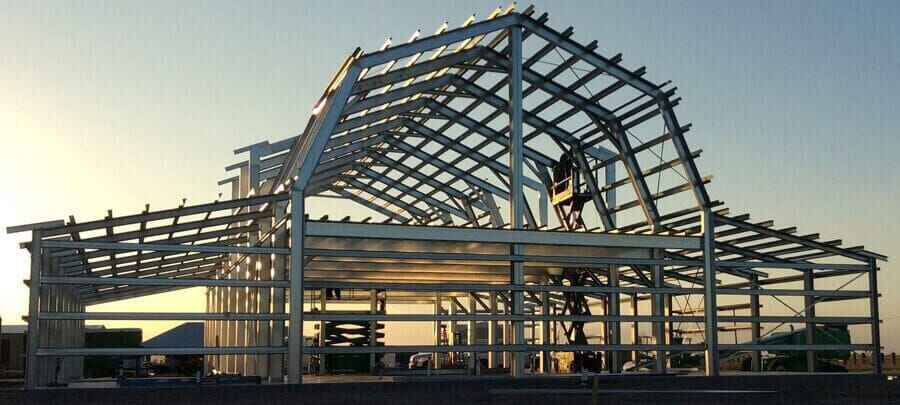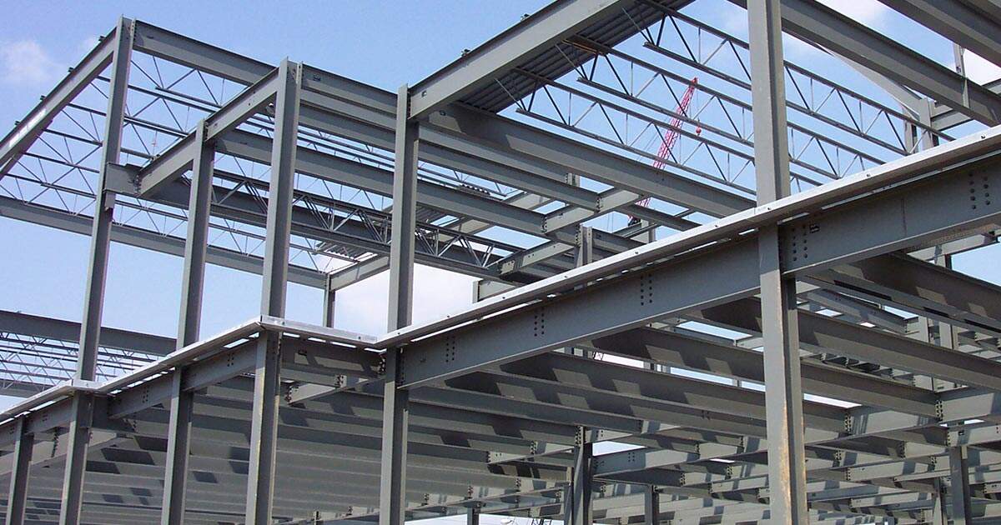gable frame steel structure
A gable frame steel structure represents a revolutionary approach in modern construction engineering, combining durability with architectural flexibility. This structural system consists of rigid frames with pitched roofs, typically incorporating tapered members that optimize material usage while maintaining structural integrity. The primary framework comprises columns and rafters, connected through moment-resistant joints that ensure stability against lateral and vertical loads. These structures feature clear spans ranging from 30 to 200 feet, making them ideal for various commercial and industrial applications. The design incorporates advanced engineering principles that allow for efficient load distribution and minimal foundation requirements. Gable frame steel structures are engineered to withstand diverse environmental conditions, including heavy snow loads, strong winds, and seismic activities. The system's versatility allows for customization in terms of bay spacing, roof pitch, and eave height, accommodating specific project requirements. Additionally, these structures support various cladding options, from traditional metal panels to modern composite materials, offering excellent thermal efficiency and weather protection. The integration of advanced coating systems ensures long-term corrosion resistance, while the modular nature of the design facilitates future expansions or modifications.




